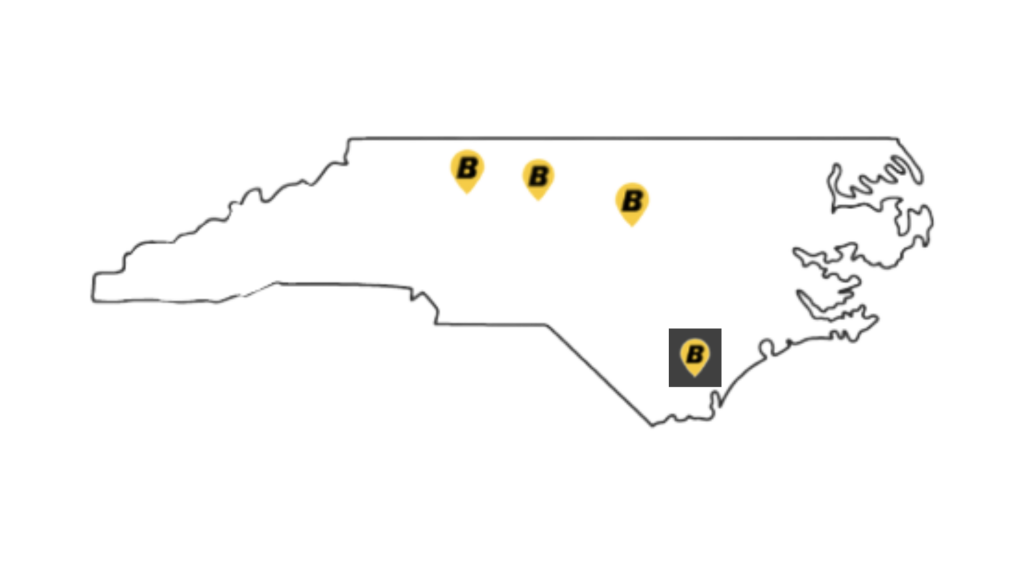One of our most rewarding roles is working with church groups to establish a long-range campus vision – and oftentimes that vision includes establishing new schools. This was the case at Upper Room Christian Academy. Having designed and built their church in the mid-1990s, our process helped them plan and budget for future development.
Upper Room features a unique, contemporary interior with 59,700 sq. ft. spread out over two stories. The Rev. Patrick Wooden and his staff remain enthusiastic about their new facility, with modern classrooms for students from pre-school on up.
Raleigh, N.C.
59,700 sqft
Church & Religious, Education & Day Care
