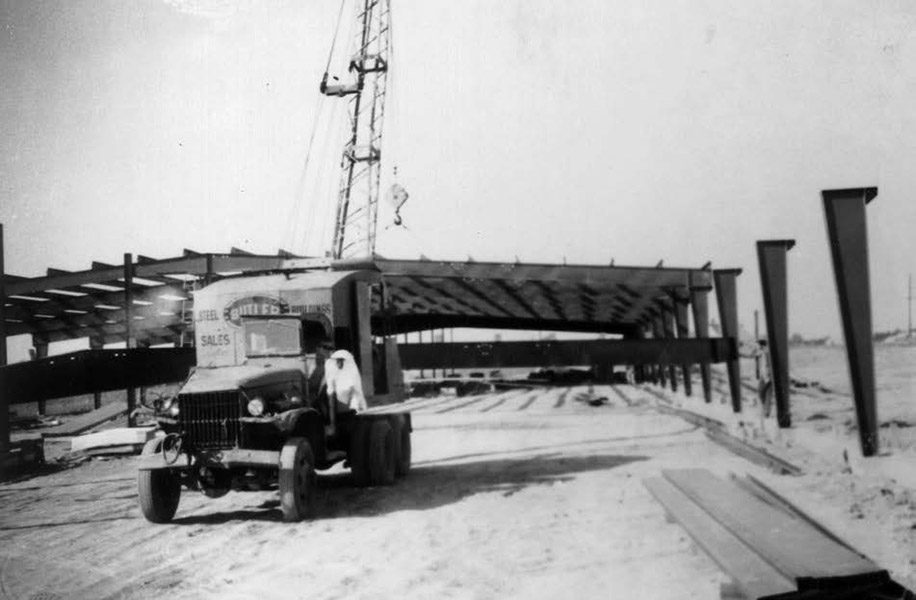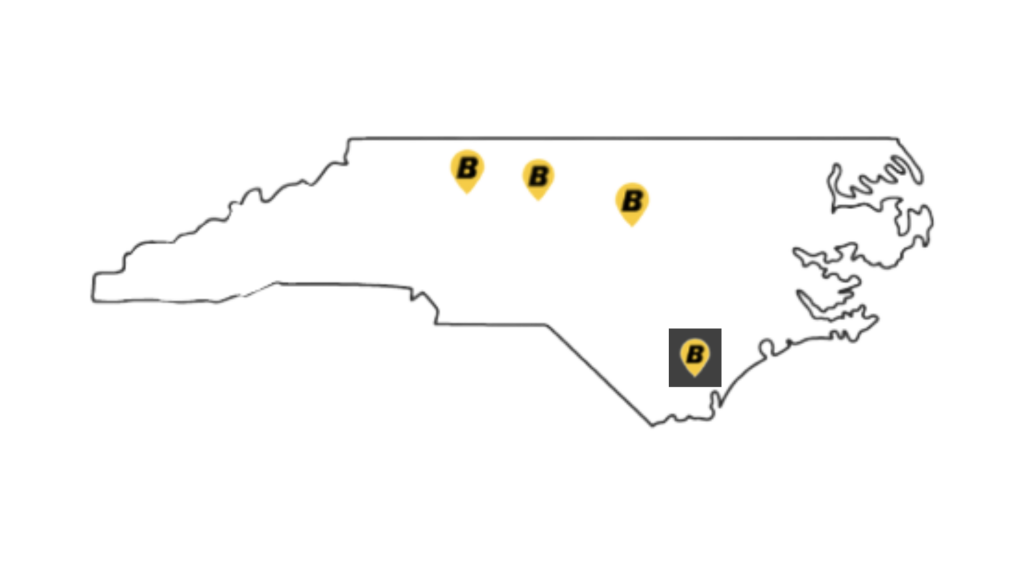You might be surprised to learn that very few design-build companies actually have in-house architects. That’s one of Bobbitt’s great differentiators. Our site planners, architects, construction managers and permit coordinators work as a team – all under one roof. Close collaboration between our architects and construction team results in single-source responsibility for your entire project.
Our seasoned architects start the DESIGN phase by listening to our client. Since no two projects are alike, our goal is to understand the building owner’s needs and desires for their new facility. We talk through possibilities, sketch out designs, and suggest architectural features that add aesthetic and practical value to a building. We factor topography, buffers and traffic flow into the site design, and we utilize the latest CAD and 3-D-enabled architectural tools to give the client a clear vision of how their finished building will look.
Our process also involves realistic budgeting throughout the design process. Working hand-in-hand with our in-house construction team, we are able to verify costs up front and eliminate upcharges that often occur when the architect and construction company are separate entities.


