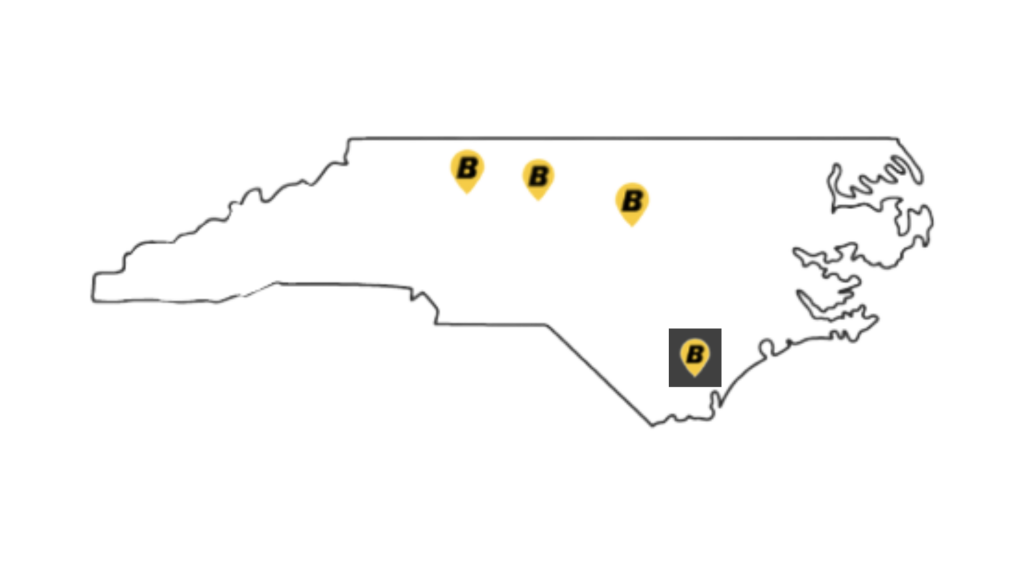Bobbitt Construction, Inc. does not provide architectural services.
Architectural services are performed by licensed independent architects under contract with Bobbitt Construction, Inc., including Bobbitt A&E, PLLC.
At Bobbitt, design-build isn’t just what we do, it’s what we’ve perfected. With more than seven decades of experience and three DBIA certified professionals on staff, our team brings unmatched expertise to every project. This certification represents the highest standard in the industry for design-build excellence, confirming that our professionals are trained to lead integrated teams, streamline collaboration, and deliver projects with certainty of cost, schedule, and quality.
Design-build is more than a delivery method, it’s a philosophy of integration. By combining architectural design, engineering, and construction services under one contract, we give clients a single point of accountability. The results are clear: greater efficiency, earlier cost certainty, fewer surprises, and projects that reflect the client’s vision without compromise.
Design-build has become the preferred approach for delivering office buildings, medical and dental facilities, schools, churches, veterinary practices, transportation centers, and more. Bobbitt has been at the forefront of this evolution, proving that when design and construction operate as one, the client wins.

The Programming phase focuses on answering four essential questions: what do projects similar to mine cost, will my site work, what do I need in my building, and when can I get into my new building. At this stage, the site, architecture, and estimating teams may begin from different points but ultimately contribute toward establishing a framework for the project. The site team evaluates whether the location is suitable for the client’s purposes, while the architectural team determines how much building space is required. Meanwhile, the estimating team provides an order-of-magnitude budget range to set early cost expectations. Deliverables typically include a cost range based on similar projects, a narrative description of the site and its limitations, and a basic written program supported by bubble diagrams or sketches of the building floorplan. To advance, the team must have client agreement that their budget aligns with or falls within the established order-of-magnitude range.
The Schematic Design phase builds on programming by addressing how the building will look and function, whether the project will work on the chosen site, what budget is appropriate, and how long the project will take. Site analysis ensures the project can fit while identifying major challenges. The architectural team develops floorplans and elevations, while interior design decisions begin with identifying types and levels of finishes. Estimating refines the budget range, guided by client goals and schematic layouts. Consultants such as MEP and structural engineers are often engaged during this phase, along with early commitments from key subcontractors like PEMB and fire protection. Deliverables include a refined cost range tailored to the project, conceptual layouts with building and parking, stormwater and utility constraints, preliminary finish elevations, and narratives or exhibits for key features. The client must confirm agreement on the budget, site layout, and building floor plan before moving to Design Development, though site and building elements may not advance simultaneously.
Design Development narrows the focus to provide the client with clear detail on what the building and site will look like, how the site will operate, what the project will cost, and what milestone dates to expect for design, permitting, and construction. Site work advances to about 50 percent completion to provide accurate budgeting, while architectural plans reach approximately 75 percent completion, covering detailed floorplans, elevations, sections, MEP and structural coordination, and code review. Interiors move forward with identified materials and generic schedules. Estimating provides a detailed internal budget suitable for competitive comparisons and potential contract commitments. Deliverables include takeoff-ready site plans, preliminary staking and grading details, stormwater and utility layouts, and building plans near completion with schedules and materials identified. The budget at this stage is expected within a +/- 5 percent window for the building, with site budgets maintaining a wider margin. A schedule outlining milestones across preconstruction and construction is also finalized.
The Construction Documents phase ensures that all client requirements have been met, the project is permittable, the final contract value is established, and a clear completion timeline is set. Site plans are completed for full approval and permitting, and if needed, infrastructure improvements are designed to follow site plan approval. The building plans are finalized, signed, sealed, and published for permitting and construction. Interior selections are finalized with client approval, and furniture layouts are confirmed if Bobbitt is providing them. Estimating finalizes the contract value, collects subcontractor quotes, and prepares the project for buy-out. Deliverables include fully approved site and building permits, a constructible set of plans, and execution of the construction hand-off meeting, which transitions ownership of the project to operations.
During Construction, the focus shifts to execution. The site team provides construction guidance and maintains as-builts to ensure profitability and timely completion, while the building team supports construction efforts for accuracy and efficiency. The estimating team provides support as needed, answering questions about quotes and scope. Deliverables at this stage include timely submittal approvals, responses to RFIs, and the completion of as-built documentation where required. Operations take full ownership of the project, managing day-to-day activities, coordinating with stakeholders such as airport operations when applicable, and ensuring clear and timely communication to keep the project moving smoothly toward completion
Bobbitt received a Design-Build Institute of America Southeast Gold Award in Vertical Construction Commercial under $10M for the Burlington Sock Puppets Entertainment Pavilion project!
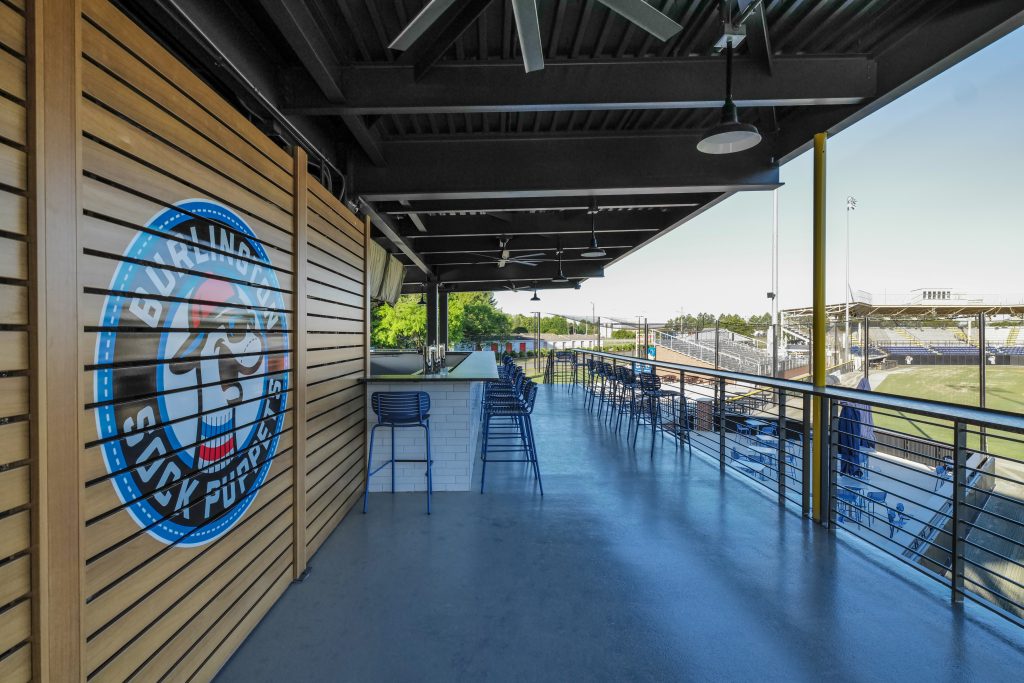
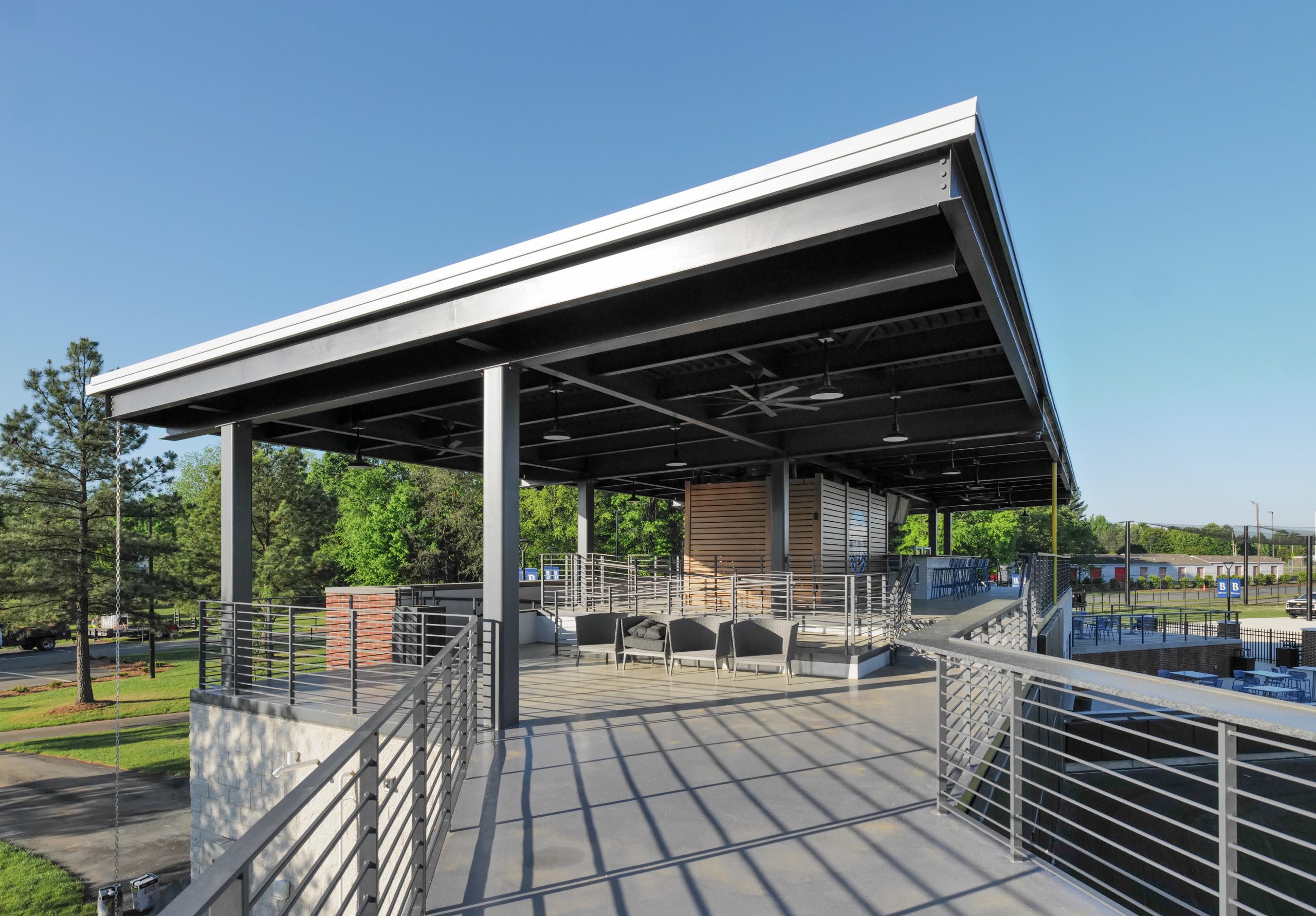
Bobbitt received a Design-Build Institute of America Southeast Impact Award for the Johnston County Area Transit System (JCATS) project!
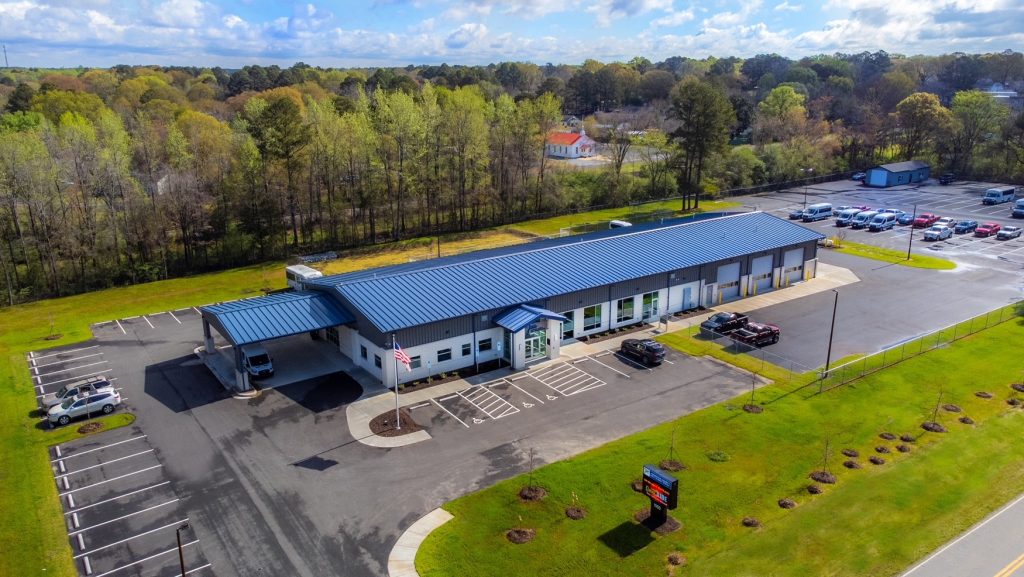
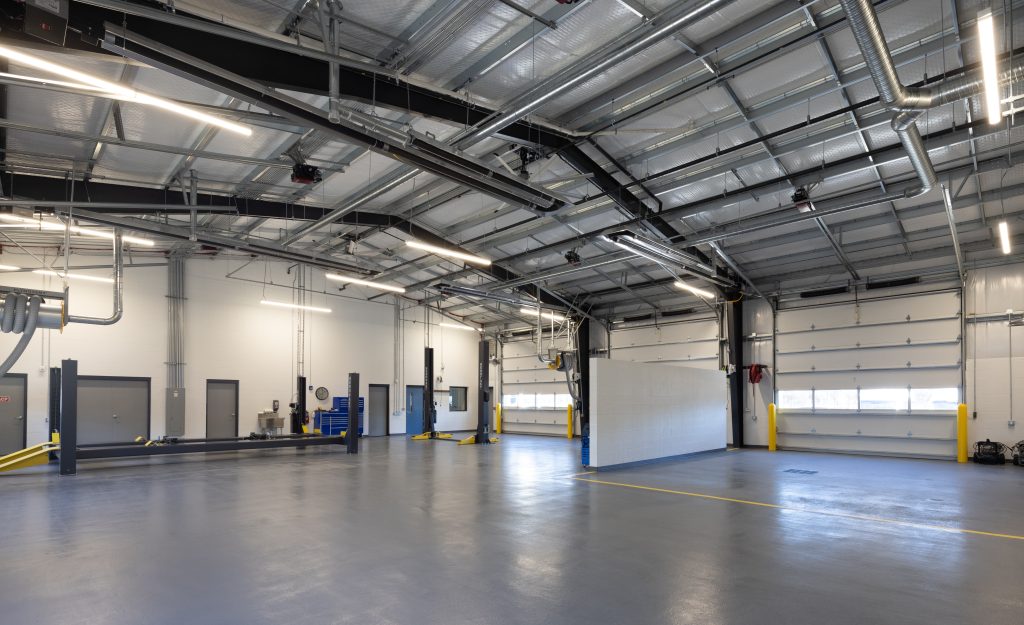
Bobbitt received a Design-Build Institute of America Southeast Renovation / Restoration Award for Norse Brewing Longhouse in Zebulon, NC!

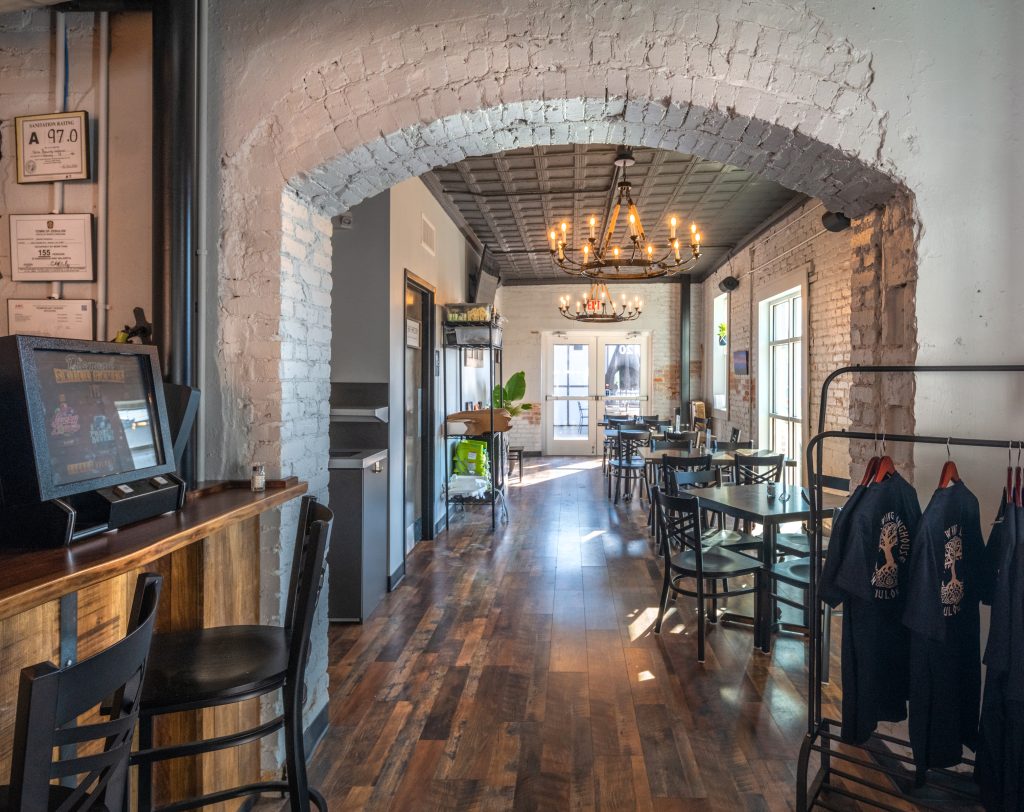
Bobbitt received a Design-Build Institute of America Southeast Excellence Award for Northwest Harnett Fire Station No. 3!
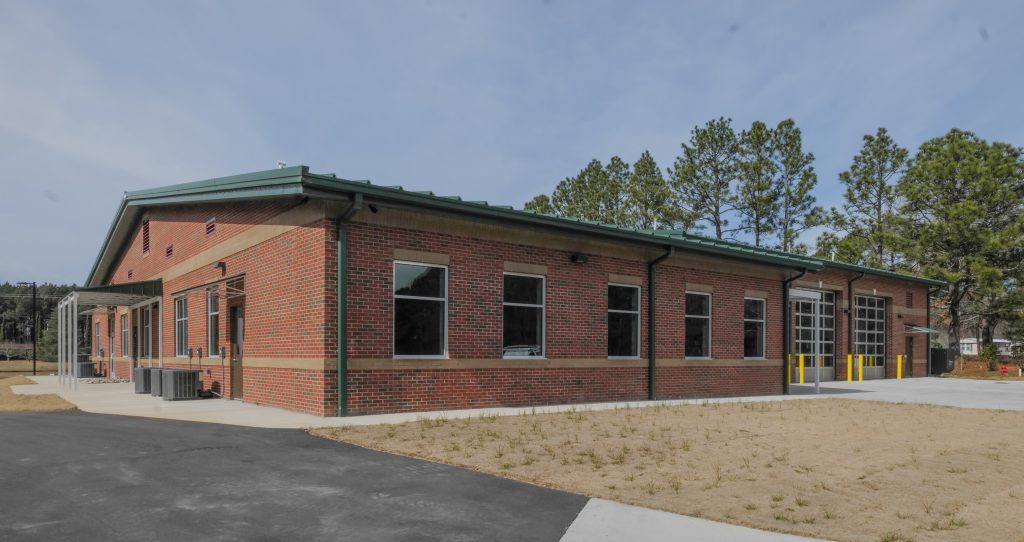
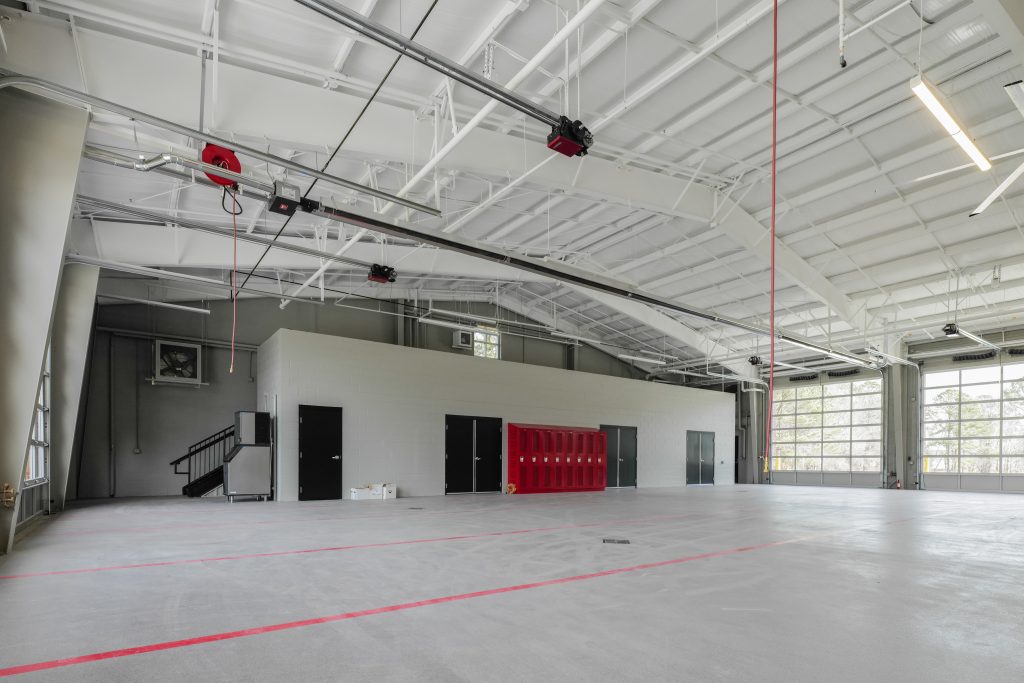
Bobbitt Construction, Inc. does not provide architectural services.
Architectural services are performed by licensed independent architects under contract with Bobbitt Construction, Inc., including Bobbitt A&E, PLLC.
