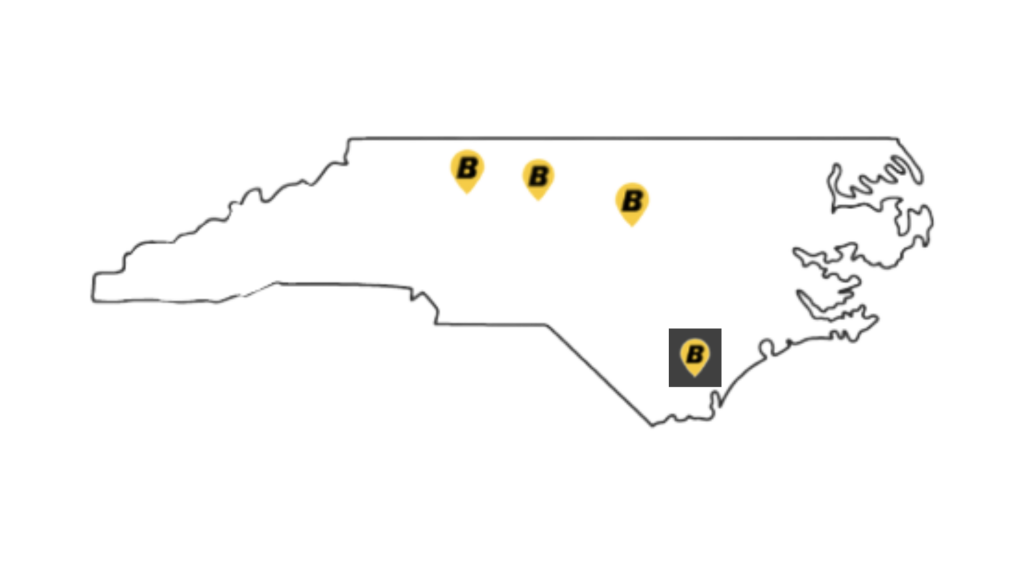The Bobbitt Team completed a 3,035 sqft fit-up on the fourth floor of the 400H high-rise building in Downtown Raleigh! This project included three offices, an open floor plan for cubicles, a conference room, and a spacious kitchen/break room with a waterfall island centerpiece. With views overlooking Downtown Raleigh, the space features a turf ceiling, black accents, and recessed TVs, creating a polished and functional office environment.
Raleigh, NC
3,035 sqft
Office Interiors
