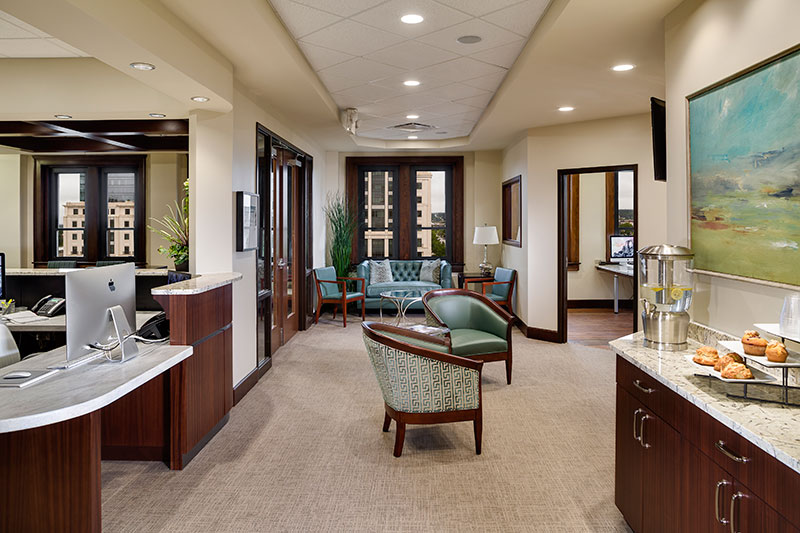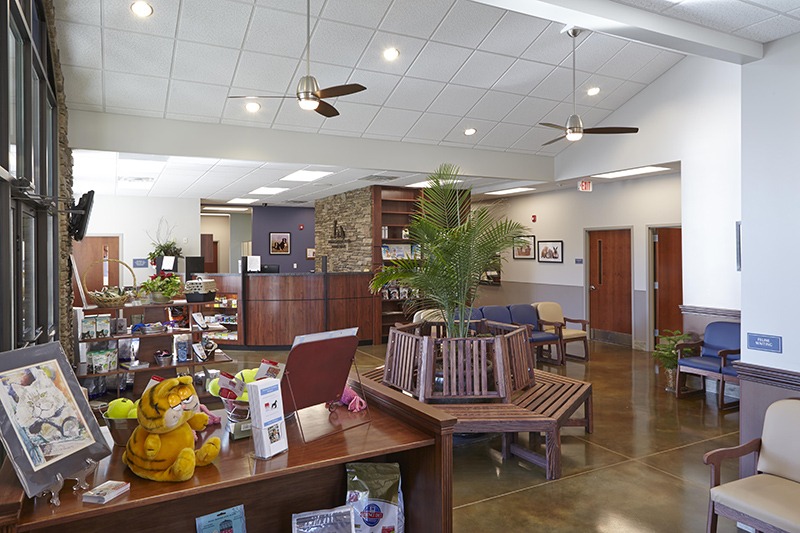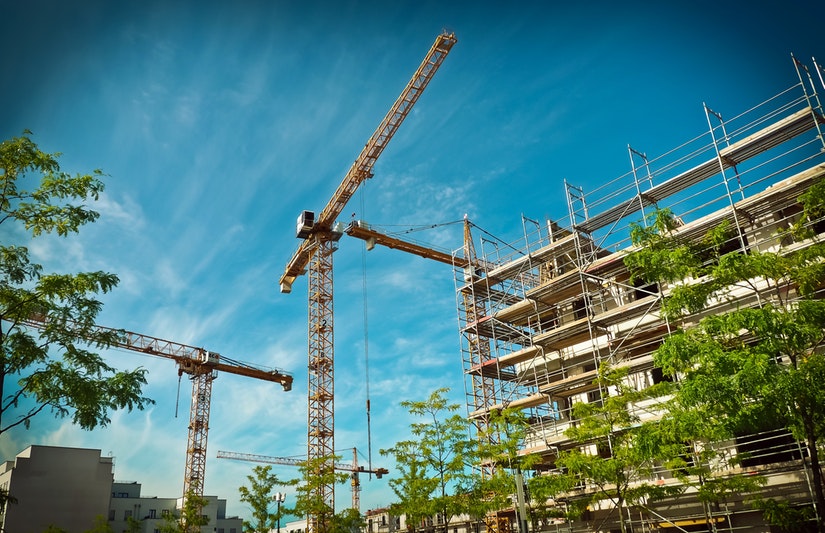Choosing the right commercial construction firm for your business may seem overwhelming. Every general contractor and construction company has its own way of approaching a project, so the process of selecting the best fit for your facility architecture and construction can be confusing. It is vital to do your research, ask the right questions, and know the key criteria to evaluate. To help guide you, we’ve prepared a list of things NOT do when choosing a commercial construction company.
Don’t ignore a referral
Ask around for referrals from other business owners who have recently completed a project. You will learn a lot about the reputation of various local construction firms by doing so. Chances are your business associates, friends, family or even competitors have had good or bad experiences with contractors, and that’s a great starting point. A positive referral is often the best way to begin sourcing a quality commercial builder.
Don’t treat all proposals the same
When considering different proposals, never treat them all the same. Look closely at each one to distinguish the differences. Factors such as building materials, tenant impacts, unit costs, markup, responsibilities and schedule are all important to consider when looking at proposals from architects and general contractors.
For example, some project cost projections are fixed, while others are estimates. Estimates without a cap or maximum price could end up costing you a lot more if overlooked. Also, the proposal should demonstrate that the firm has experience working on projects similar to yours. And finally, look for the proposal to outline the firm’s range of capabilities and scope of responsibility; companies that are responsible for delivering on all aspects of your project’s architectural design, engineering and construction can be extremely valuable.
Don’t always choose the lowest price
Project cost is obviously a criteria near the top of the list when choosing a commercial construction firm, but never let cost be your sole deciding factor. Choosing a firm based only on price can increase the likelihood of expensive problems and repairs in the future if the work is not done right. Read the fine print carefully. The lowest price offer may omit critical steps that have to be added in later, so it is important to ask questions and know how costs might add up because change orders can be big business. A slightly higher priced firm might deliver the quality construction you are looking for, saving you money in the long-run. Firms that have a solid track record are most likely to offer fair market prices for their services.
Don’t discount the communication factor
Sourcing a commercial architect and construction team that will communicate clearly and honestly is extremely important. You don’t want to hire someone who will be difficult to track down when you need them. Be honest about your communication expectations during the interview process. You will be spending a lot of time working together, so you want to be sure you are on the same page with the company you choose. A well-run company will always have a plan for communication.
Don’t forget to ask for references
Never be afraid to ask for references and examples of past projects from architects and construction firms you are considering. A capable firm will provide you with a list of past clients, so you can inquire about the way they do business. Some important questions to ask when talking to references:
- For what business or field is your facility used?
- Did the construction firm address all your needs?
- Was the project completed on time?
- Was the project completed within budget?
- Did the firm communicate clearly during the project?
- What was your favorite aspect of working with this firm?
- Would you recommend this firm to other companies?
- Do you have any reservations about recommending this firm?
Don’t overlook safety records
Always ask the prospective builder about their safety record. Safety should be a primary concern for any quality construction firm. A general contractor who gets uncomfortable about these questions very likely has safety issues to hide. Ask these questions when inquiring about safely record:
- Can you provide documentation of your safety record?
- Do you have specific references that can back up your safety claims?
- Do you consistently meet worksite safety standards?
- What are your injury prevention guidelines?
- What are your insurance coverages?
- How will you ensure safety on my job site?
Don’t forget to recognize experience
Experience is a key factor when choosing a commercial construction firm for your project. Many firms that successfully manage large commercial projects from the initial design to construction completion have years of experience. Experienced firms will know how to deal with issues in the quickest and most cost-effective way. This will save you time, money and headaches.
Making the best decision
You should never rush into a contract with a commercial architect and construction firm without careful due diligence. Have them visit your building site, review their proposals carefully, and ask questions until you’re satisfied. When you take the time to research and find a qualified firm, you will enjoy the benefits. Hiring a firm that is honest, demonstrates integrity and is a right fit for your business will give you peace of mind.
Bobbitt is a comprehensive design-build firm, which means we handles the entire project, turn-key. From initial planning, site planning and architecture to pre-construction, permitting and construction, Bobbitt will be there working hard for you and your business.
Learn more about our design-build process and how we can deliver your ideal commercial or industrial space.
How can our healthcare practice create an ideal environment for the best patient experience?
Patients no longer want a sterile, cold environment when they visit a medical office. They want warmth, comfort and convenience. The entrance lobby is an opportunity to create a great first impression that is inviting and modern. Medical and dental practice interior design includes smart use of colors, artwork and furniture to set a positive aesthetic tone. (This goes for veterinary practices, too!)
Many practices are now taking notes from coffeehouses by providing Keurig machines and free Wi-Fi. Bobbitt recently completed a dermatology practice that designed a workspace in the reception area that includes a docking station for patients who want to be productive while they wait. Another idea that creates a positive patient experience is a separate children’s area where kids can play and watch TV. It decreases stress for parents and minimizes disruption to other patients.
In exam rooms, modern medical practices are taking advantage of technology to enhance patient interaction. Healthcare providers can make the most of their time with patients by utilizing technology to cover topics such as X-rays and medical records.

Columbia Smiles – Columbia, SC. View Bobbitt’s medical and dental portfolio.
What do medical practices need to address when building a facility?
The interior and exterior structure of a healthcare facility has a significant impact on patient flow. It’s necessary to think about the business’ processes starting from patient intake to exams to checkout. The layout of the building should be designed to streamline operations and create an efficient system.
An extension of this flow involves transportation. The logistics of parking spaces, flow of vehicles and entrances and exits are important aspects in selecting land for a new medical office. Consult with a professional site planner to evaluate these factors and understand the required permits.
Our medical practice is sharing space with other practices, so how much space do we need?
If a medical group is merging with other groups, there is no doubt that there will need to be additional space – more exam rooms, larger waiting areas, added procedure rooms, etc. However, the exact number of rooms and square footage will be different for each type of practice.
Merging practices will also create a new workflow. Recently, Bobbitt worked with a conglomeration of four different practices to piece the puzzle together and created a pod system – three exam rooms and a procedure room in each pod – which could be staffed separately to optimize patient intake.

Thomasville Veterinary Hospital – Thomasville, NC. View Bobbitt’s veterinary portfolio.
How do we plan for the addition of new services now or in the future?
If a medical, dental or vet practice is building or renovating a new office space, it’s beneficial to build for not only current service offerings but plan for future services the practice would like to deliver. Depending on the type of service, a number of factors could be affected:
- Additional space for procedure rooms
- Adjusted flows in the floor plan
- Specific technical considerations
- Overall budget
Practices should communicate these plans to the construction project developer early in the process to keep projects and budgets on target.
What type of space do we need to provide for staff?
It’s important to accommodate the space needs of healthcare providers and the entire staff when planning a medical building project. Dedicating part of the facility for use by team members enables them to continue to provide top-notch patient care. Consider these possibilities for staff common areas:
- Kitchen or break area
- Special appliances and/or amenities
- Lockers or storage area for personal items
- Outdoor space with picnic area
Break rooms are typically lower budget areas in a medical building project. Practices can invest in these aspects to increase employee satisfaction without breaking the budget.
What do we need to know about working with a construction company?
Managing a healthcare practice is a full-time job, so it’s essential to hire a trusted company to build a new facility. Practices must continue to see patients even while construction is underway. Therefore, it’s best to choose an architect and general contractor that can manage the entire construction process from start to finish.
When vetting potential candidates, here are four important factors to research:
- Understand the company’s process – Communication will be key since practices typically continue operations while new construction is underway. Knowing the process will allow healthcare providers and leadership to confidently stay focused on patient care.
- Ask how the company accommodates specific timelines – Leases, permits, availability of subcontractors and a multitude of other factors are time sensitive. Having the right construction company in place will help keep the project on time and on budget.
- Review the company’s experience in the industry – A qualified medical facility construction contractor will be able to demonstrate their work in the healthcare industry, as well as provide references from practices they have served.
- Ask about the company’s experience working in the specific city or town where the facility will be built – Companies who have built other facilities in the surrounding area will be well-versed in specific permitting requirements and regulations, so they’ll be more efficient in navigating processes with local agencies.
Select an experienced partner
At Bobbitt, we specialize in a single-source delivery model called design-build, which means our company is the single entity that is contractually responsible for delivering on all aspects of the building’s architectural design, engineering, permitting and construction. We’ve used this proven process to build a multitude of medical and dental offices and veterinary offices across North Carolina and South Carolina.
To learn more about Bobbitt’s expertise in the healthcare industry or discuss your needs for a new medical facility, contact our Raleigh or Columbia headquarters. We can ensure your new practice is an ideal environment for your patients and set you apart from your competition.


