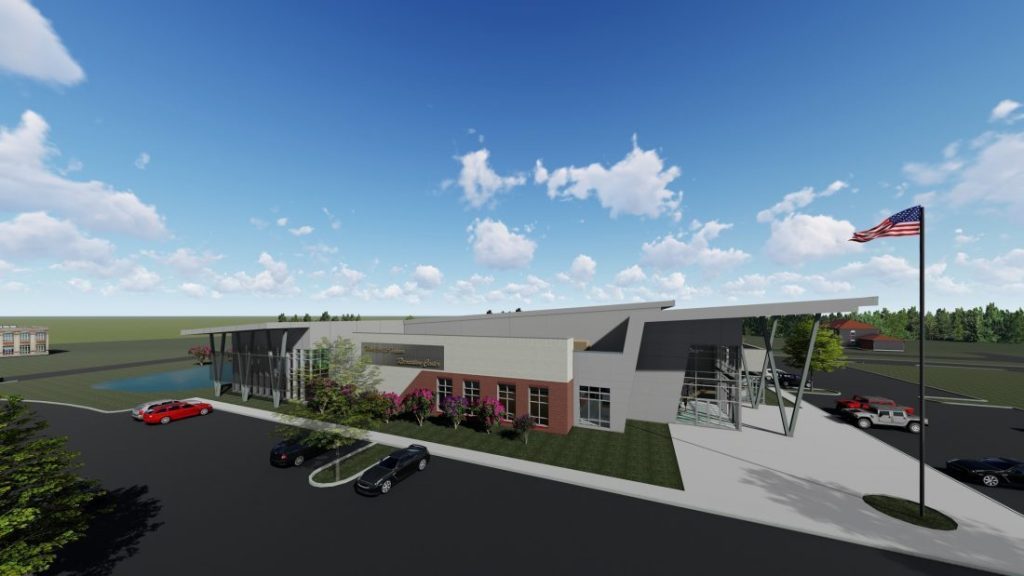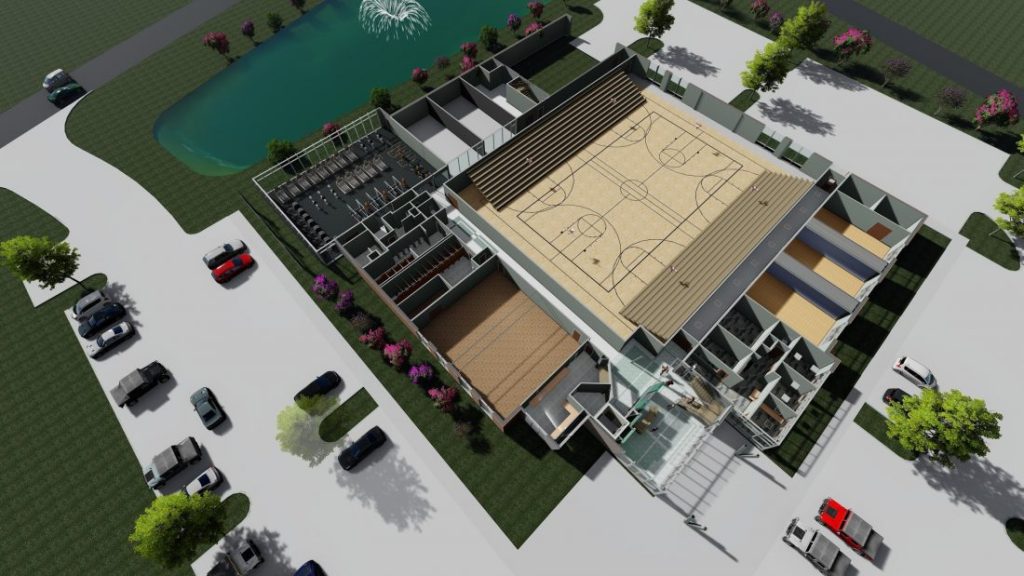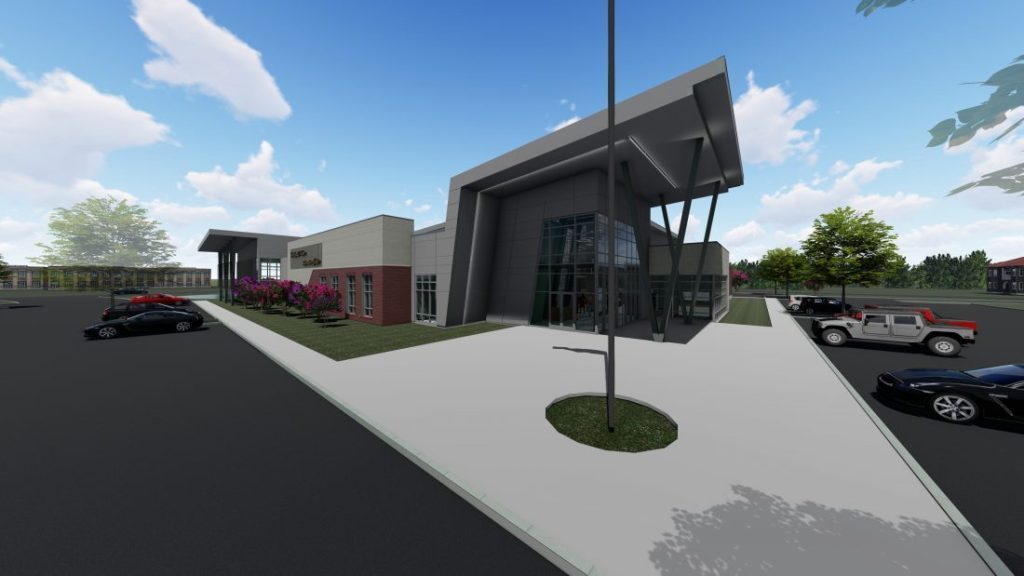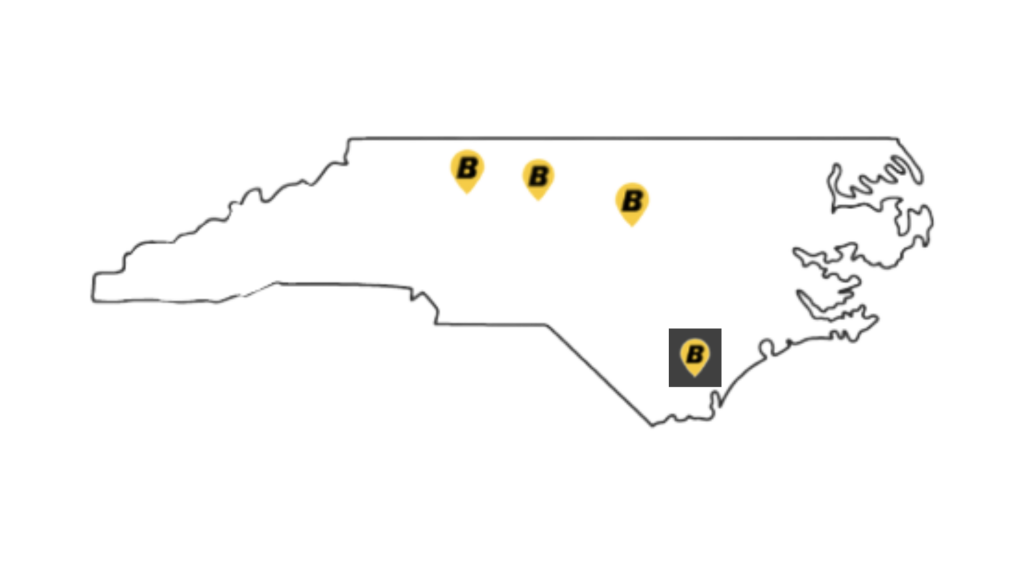Community recreation centers have evolved from a building comprised of a simple gym and sporting area into mixed-use facilities for the entire community. Municipalities are envisioning these community rec centers as places for people of all ages to connect, exercise, unwind, educate and learn – all in one space.
With a combined 100 years in the commercial design industry, Bobbitt A&E architects understand what it takes to design a community recreation center that will benefit a wide range of people. In this interview, Josh Boltinhouse, AIA and Principal Architect at Bobbitt A&E, highlights the design process for a rec center and shares insights from Hardeeville Indoor Recreation Center, a project currently underway in Hardeeville, South Carolina.
Q: What are the biggest considerations when designing a community recreation center?
BOLTINHOUSE: One of the most significant drivers and something we always seek is community feedback. In the case of Hardeeville, the town decided to put together a task force to gather input for their new indoor rec center. They held internal meetings and conducted surveys of community members.
Often, community members have a long wish list for their building, but that list will usually need to be prioritized to stay within budget. Before starting the design process for a community center, it’s important to listen to what the members are trying to accomplish with the new space. What they want to DO with the space doesn’t always match up with what they want to PUT in the space. As a designer walking them through the design process, it is essential to make those distinctions. Once it’s clear how the space will be used, we can convert that into a design. We use our expertise to design the building to meet as many needs as possible. Through good communication, we are able to design a solution for how they want to operate.
For example, initially, one of the key requirements for Hardeeville was to have a rec center that is big enough to host large basketball tournaments. To meet this need and stay on budget, we designed a full-size court that can be easily divided into two courts for multiple games. While this space was ultimately pared down from the original vision, it still meets the town’s goals and the needs of the community.
Q: What are some of the design elements you deploy for community recreation centers?
BOLTINHOUSE: For the design of a community center, you can go with what you would expect to see in that specific community, or go with something totally different and unexpected. You want a design that will create energy and movement, because it’s a place that will be full of activity.
And for Hardeeville Indoor Recreation Center, we landed on a contemporary design. The lobby features tall ceilings with the structure at a 10-degree slant, so it leans a little bit. This adds movement and flow on the inside, creating an atmosphere fitting for a rec center. Also, since much of the interior space does not allow for windows – like inside the racquetball courts – there’s a risk of the outside appearing dull. We countered this issue by adding angles in the brick design and utilizing a combination of white cast stone and a common red brick for interest. We also used materials found in other local buildings as well as more dynamic materials to break up the facade.

Q: What are communities looking to include in their recreation centers?
BOLTINHOUSE: Many communities are requesting multi-purpose rooms to host different forms of activities. They want flexible spaces that can be used for a variety of reasons. Ideally, you want people to have many reasons to visit the community center so a larger percentage of the population benefits from the facility. Communities are looking to build spaces that are inviting to all age groups and demographics.
Some of these flexible spaces include basketball courts that convert to pickleball courts, satisfying multiple generations. We are seeing municipalities that are adding weight rooms in addition to traditional cardio centers to appeal to a younger population.
Nutritional offerings, such as a smoothie bar or dietician services, are becoming increasingly popular to promote overall well-being. Rec centers are also being used by community groups looking to rent large spaces for meetings and events. In Hardeeville, we provided for this need by adding vertical partitions that fold up into the ceiling to give added flexibility when expanding or contracting to accommodate various sized groups.

Q: What is Bobbitt A&E doing differently when designing community recreation centers?
BOLTINHOUSE: Bobbitt A&E strives to provide our clients with the smoothest design process possible. Bobbitt A&E offers design-build services that come with many benefits. One of the key advantages of using design-build when building a new community rec center is that it allows us to give our clients multiple options. The architect and construction teams work together by asking the right questions in the beginning to make sure the design corresponds to the budget. Finding an efficient solution that meets multiple needs, instead of designing a singular space for each one, is a core competence for Bobbitt A&E. Our clients won’t have to go through a long design process just to realize they can’t afford it.
Another thing Bobbitt A&E does well is thinking long term and planning for growth when working on community buildings. We ask questions and provide valuable input, because we understand that the community’s needs won’t be the same 10 years after the building is designed and built.
We always try to plan for increased population growth and evolving community programs because we know it is cheaper to accommodate for the future and build correctly now than to have to modify down the road.


