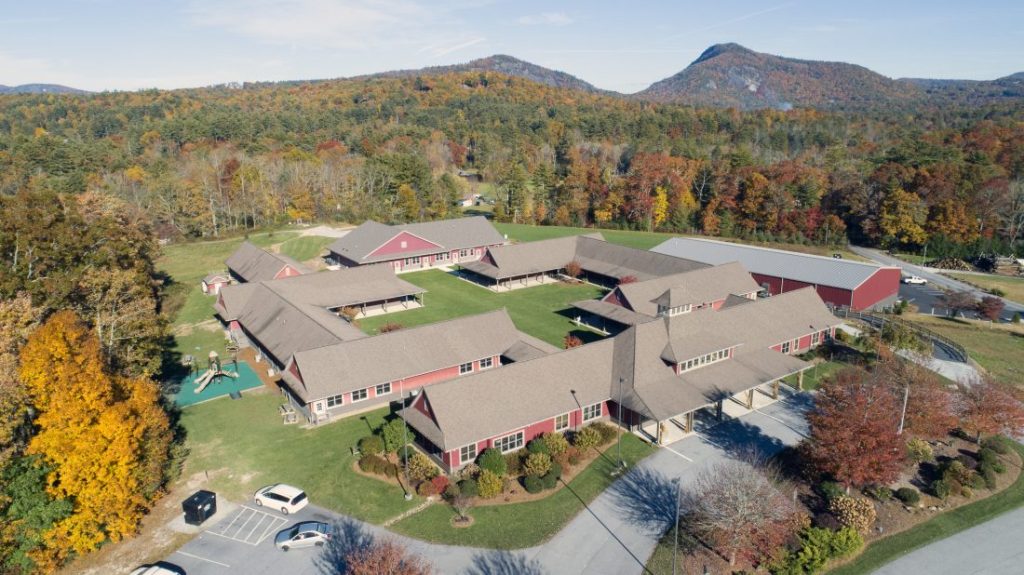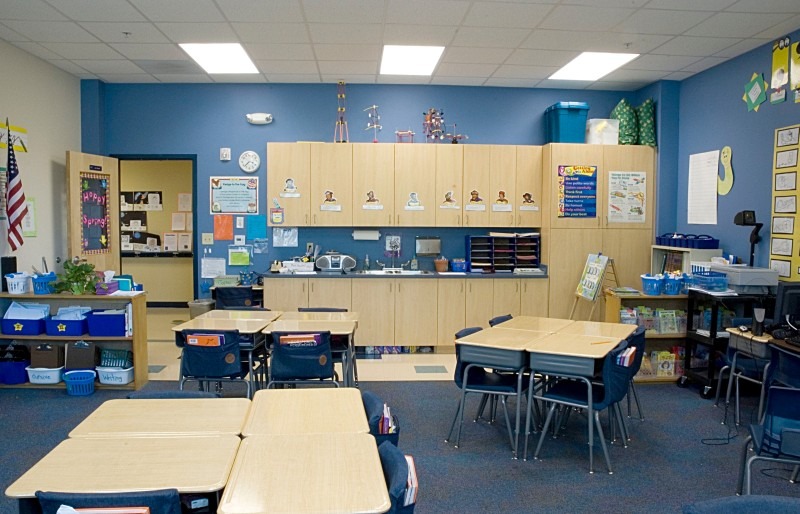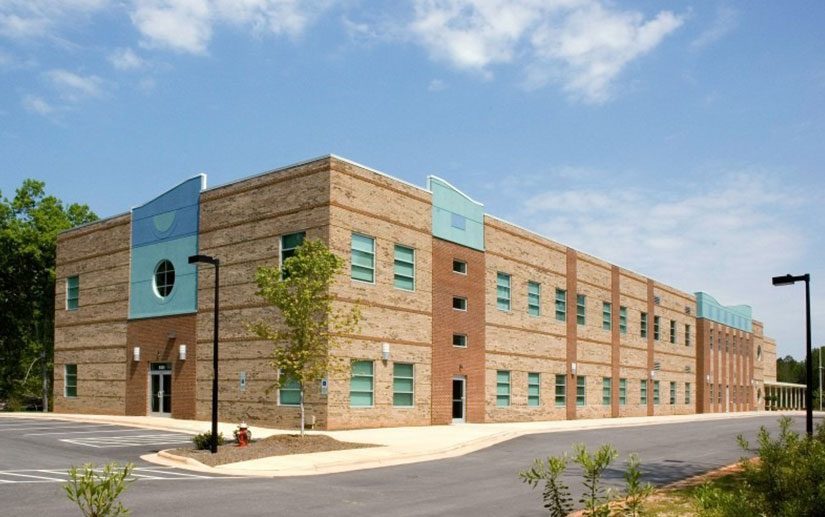Charter schools continue to grow around the country as they offer an alternative to the traditional government-run public schools students in kindergarten through 12th grade. Unlike traditional public schools, charter schools have the ability to design and build their own facilities according to their unique set of needs. This gives them the freedom to create a space that will best fit their educator and student body needs. Whether the charter school is a new organization or an established institution, designing and building a new charter school facility is always an exciting time.
As a trusted resource for architectural design and school construction, Bobbitt has delivered many charter schools, private schools and higher learning institutions over the years. Our design-build experts work with charter schools to ask the right questions early on to understand how they operate and what they are looking for. In this article, we answer some of the most-asked questions about what goes into designing and building a charter school.
1. How do we go about selecting land for the new charter school?
A land feasibility study is crucial when planning for charter school construction. Because not all land can be suitably developed, it is a good idea to work with a company that understands land use and site design to evaluate the property in the early stages.
“Bobbitt helps our clients choose the right land to make sure the property is suitable for building size and capacity, parking and traffic flow, outdoor space for student activities and more,” says Neal Conley, Preconstruction Manager at Bobbitt. “When evaluating potential sites, we strive to understand the client’s long-term vision, so we can look at the big picture.”
Discussions about the master plan are key during this stage. Charter schools will inherently grow – in both student and teacher population, as well as with additional facilities for more classrooms, dining, sporting events, performing arts, welcome centers and more. School officials must plan not only for the initial building phase but also consider future expansion of the campus. Charter schools are often built in phases, and all phasing considerations need to be discussed early in order to make informed decisions (and the appropriate land purchase) at the outset.
2. What budgeting factors should be considered when building a charter?
It goes without saying that anyone embarking on a building project wants to fully understand and utilize their budget, but building a charter school in a cost-effective way is especially important. Careful budgeting during each phase of the designing and building process will help reveal any out-of-scope changes and ensure cost and scope are aligned through final delivery.

3. What if we are building new facilities on an existing school property?
When designing new facilities for an existing charter school, the architect must be conscious of how the new building will fit with existing structures. For aesthetic and functional continuity, new buildings should be designed to complement and integrate with buildings that are already in place. This can be accomplished with roof lines, exterior finishes and complementary materials, among other design techniques.
Additionally, the general contractor should provide a plan for how they will handle construction while classes are in session. Construction must be meticulously planned so as to not disturb student and facility activity.
“We completed the high school and gym building additions to Summit Charter School while school was open. We worked hard to maintain the safety of everyone on site, particularly the students,” says Conley.
4. How do we ensure that the school will be ready to open on time in line with the school year?
While finishing a project on time is vitally important in every project, it is especially so for charter schools, because students are coming no matter what. Look for a company with a proven track record of on-time project completion, and ask for references to confirm the company’s claims.
“The construction provider must have the ability to execute so the school can open on time,” says Conley. “Bobbitt’s record of achieving on-time openings by managing the schedule is excellent and something we take very seriously.”
5. What are some of the design elements charter schools are seeking?
Flexibility
Charter schools typically need to be designed for flexibility. As learning models change over time, modular partitions that have the ability to change and adapt to student and teacher needs are always popular. According to Conley, most schools are asking for a gathering space they can use for varying functions. “Unlike public schools that have large gyms and cafeterias, charter schools may not have such facilities,” says Conley. “They often need the flexibility of a gathering space that can be used for different functions, such as assemblies.”
Individualized design
Many charter schools have a focus on specific subjects or curriculum. These schools want their design to reflect their top priorities. “While most charter schools ask for well-designed outdoor space, some request amphitheaters for performing arts based on their specialty. Customized spaces, such as fully-equipped science labs, and little things that make their school different are always important,” says Conley.
6. What is Bobbitt doing better than most when it comes to designing and building charter schools?
Involving the civil engineer and site designer early is vitally important and something Bobbitt continues to do with our design-build construction method. Conley explains: “We do an outstanding job of working with owners as part of their team and helping develop their master plan. We ask the right questions to learn what is unique about their teaching model. We don’t design in a vacuum – we take the time to invest and understand how each school works and what their needs are.”

As a design-builder, Bobbitt also excels in terms of cost control, says Conley. “We will work with the budget to give charter schools what they need. By exploring different options while prioritizing their needs, we can develop a concept plan within their budget.”
Contact Bobbitt or reach out to Neal Conley directly for more information about how design-build can optimize your charter school project


