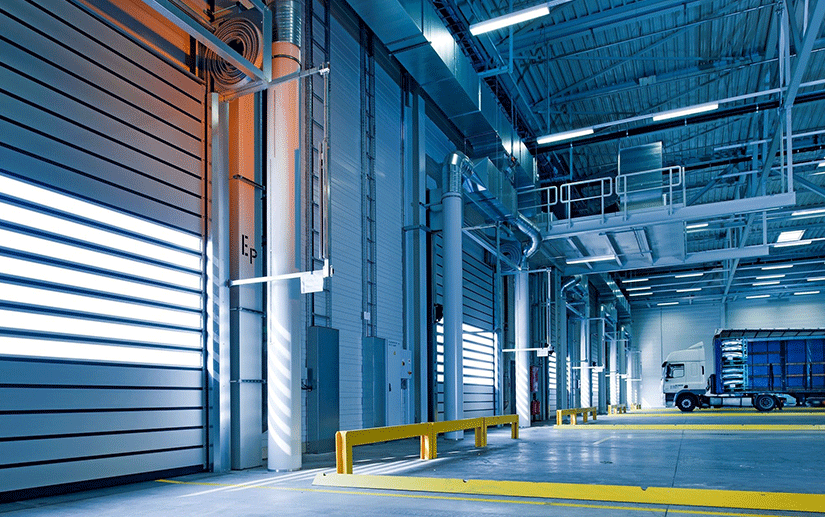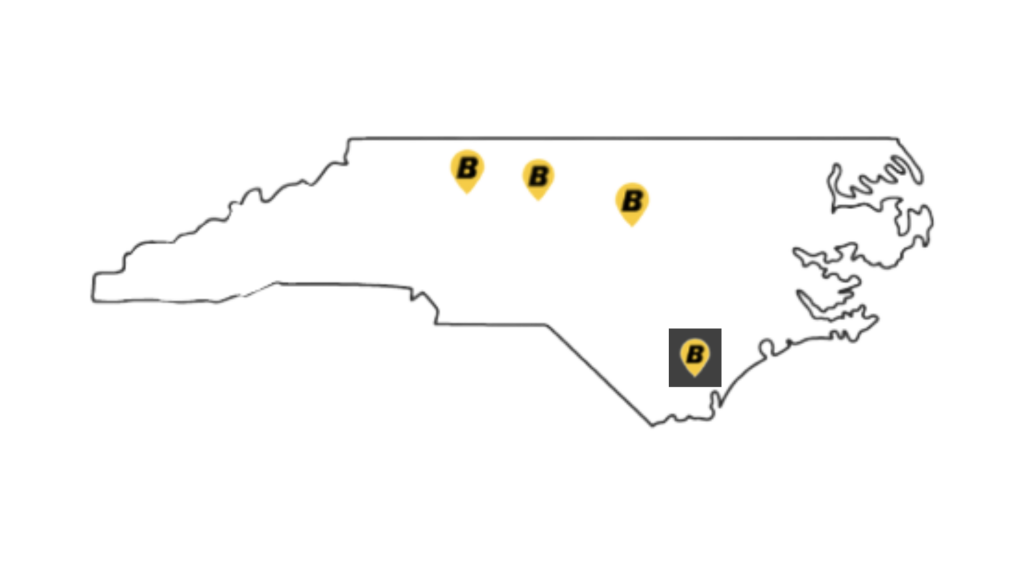The design and construction of manufacturing facilities, warehouses and other industrial buildings requires know-how that not just any construction company possesses. Considerations such as height and clearance, indoor air quality and ventilation, specialty lighting, storage, slab design, shipping and receiving, employee safety and so much more all play vital roles in the building process. Without thorough planning and expert construction management, the production facility may fall short of the owner’s expectations. Additionally, the building owner/operator often requires that the facility remains operational while construction takes place, adding even more variables to the project.
Bobbitt’s goal when working on an industrial building project is to make sure the facility fits the needs of a demanding production environment. It’s our job to manage the project to ensure the owner’s goals for the new space are met. We guide our clients through numerous factors to ensure employee safety and maximum productivity of their new industrial facility.
#1 Optimal building design
The first thing to think about when building an industrial facility is how to design the space to ensure optimal capacity and efficiency. The arrangement of office space, equipment, storage and shipping/receiving will have a substantial influence on workflow – so the careful design of your building is paramount.
To create an ideal layout, you must have a solid understanding of the sequence of operations that occurs within the facility, including manufacturing, shipping and receiving. This is especially critical when it comes to the movement of raw materials and finished products. Ask yourself these questions to gain a full understanding of sequencing:
- When materials or products enter the building, where do they go?
- If they are moved into storage, how are they organized?
- How is inventory processed?
- If materials are moved directly into production, how are they sorted and utilized?
- How are your outgoing products packaged and shipped?
- What is the most optimal layout and how can you make it better?
With answers to these questions, your architect can design an effective layout that avoids inefficiencies in production. The designer will also be able to create a floor plan with support columns that are adequately load-bearing but also placed appropriately to ensure maximum open space.
#2 Easy inbound/outbound site access
Site design and access is also a key consideration for your new industrial facility. Having a well-thought-out site plan for easy entrance and exit of trucks and materials is key to a smooth manufacturing, warehousing or distribution operation.
Your shipping and receiving area is one of the most valuable pieces of real estate in your building, as most everything comes through this space. If you will you be loading outbound vehicles while receiving inbound shipments, your dock approach area will require room for maneuvering multiple large vehicles. Configuring your bays and designing traffic flow to accommodate two-way movement are essential steps in the site design process. Also plan for the number of bays your operation will need. Often, adding more bays is not an option, so always anticipate future growth.
Our designers think about not only the placement of docks in the building but whether or not you require interior docks. Interior docks will provide protection from the elements but will come with the considerable cost of lost interior space.
#3 Ceiling height & clearance
Production facilities often house massive equipment and deploy overhead conveyors for manufacturing operations. Warehouses and distribution centers typically incorporate tall pallet racking and need room for forklifts and other indoor vehicles to move about. If your facility has a ceiling that is too low, you will need a larger building footprint for storage and equipment instead of utilizing the clear stack height. Therefore, adequate ceiling height and clearance to accommodate all types of equipment and movement is another major factor in industrial construction.
You must keep in mind local code requirements, as most municipalities require a specific clearance from sprinkler heads. Early code reviews by your architect and civil engineer will help identify these requirements.
#4 Reinforcement for heavy loads
Manufacturing and warehouse buildings will inevitably encounter ultra-heavy loads, as well as harsh chemicals. A critical aspect of construction is to establish footings and select flooring that will hold up to the stress.
Due to the extreme pressure that equipment and industrial traffic can put on the foundation and floors, industrial structures usually require concrete slab foundations. Or, depending on its use, your building may require a pier foundation, consisting of concrete piers or beams set deep into the ground that will bear the weight of heavy equipment.
Furthermore, the type of indoor flooring used is important. Manufacturing facilities require a hard aggregate concrete that can hold up to the pressure and stress of heavy weight and traffic. The finish coating needs to be thick, durable and chemical-resistant.
#5 Proper ventilation
Choosing a suitable industrial ventilation system will bring fresh air into your facility while expelling the bad air – an essential aspect of providing a safe workspace for your employees. A well-designed ventilation system will move air at the appropriate speed, removing harsh contaminants. This results in a healthy environment and reduces workplace accidents. Industrial ventilation systems have also been shown to reduce fire risks and protect employees from heatstroke.
Your ventilation system should consist of both the fresh air supply system and the exhaust system. Depending on the type of ventilation system you choose, your building design will include in ductwork, hoods and openings to move air.
#6 Ample lighting
Lighting is an easy aspect to miss when designing an industrial space, but the vast open area of a manufacturing plant or warehouse requires a large amount of light. That takes upfront planning.
It is best to have an electrical designer determine your lighting needs. Install skylights where you can to make use of natural light. Also, think about how these lights will be accessed when bulbs need to be replaced.
Find an experienced industrial builder
Bobbitt understands the unique requirements of manufacturers and other industrial building owners – from height and clearance needs to sustainability and employee safety. We specialize in design-build, a single-source delivery method. This means we are the single entity that is contractually responsible for delivering on all aspects of the building’s architectural design, engineering, permitting and construction.
Whether you are building a new structure, renovating or adding on, the design-build approach can offer multiple advantages for your company. We’ve used this proven method to design and build a multitude of manufacturing, distribution and warehousing facilities across the Carolinas.
To learn more about Bobbitt’s experience in industrial, warehouse and distribution construction and to discuss your specific needs, contact our Raleigh or Columbia offices.


