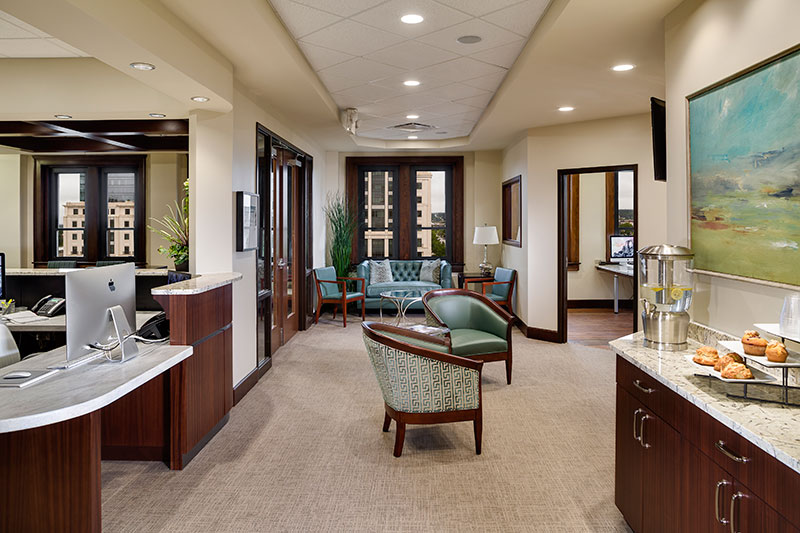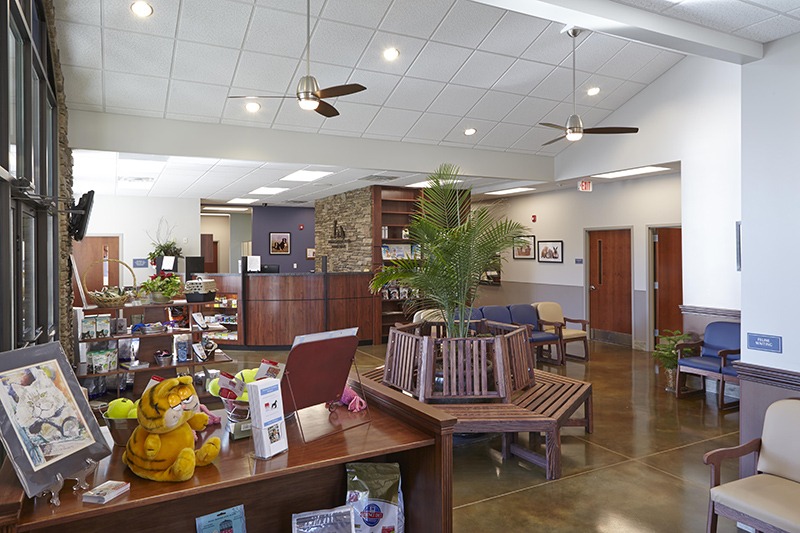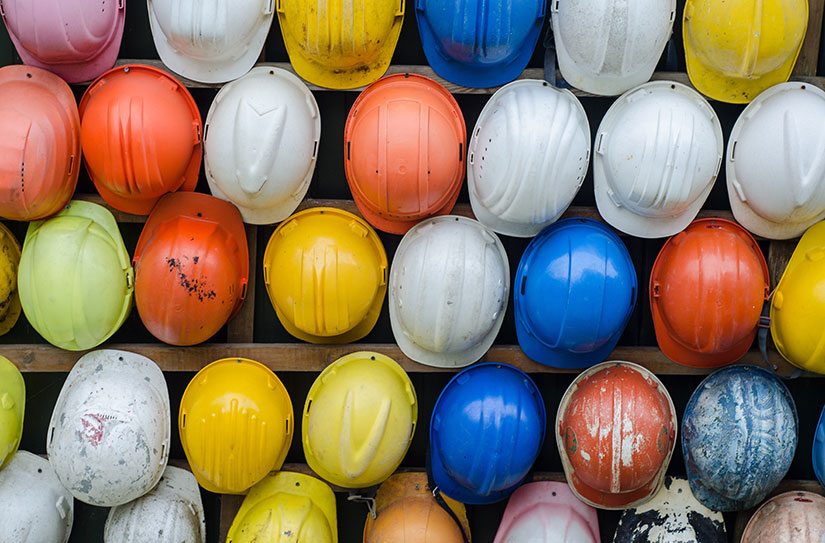Health and safety on a construction site is a priority that cannot be taken lightly. In the construction industry, the nature of the work often involves hazardous conditions or potential for accidents due to the various types of materials, machinery or tools. Since no two construction sites are ever the same, it’s vital to follow safety protocols and maintain a strong awareness of on-site hazards to avoid injury.
Bobbitt’s Safety Program is part of our long-standing focus on creating and maintaining a safe workplace. This commitment lays the groundwork for a sound working environment for our employees and translates into tangible benefits for our customers.
Employee & visitor safety
“First and foremost, we expect that anyone we work with or who visits our construction sites to be safe,” said Bobbitt Safety Director Leland Adams. “We want everyone associated with our projects to return to their families without incident.”
This safety mindset is fundamental at Bobbitt – from executive leadership to every employee in the field and office. By properly and continually training all personnel in the safest ways to accomplish their jobs, we work to ensure that each worker returns home safely every day.
Bobbitt’s construction teams strive for zero on-the-job accidents, total accuracy in job site inspections, a safe driving record, a positive attitude and 100% participation in weekly safety meetings.
Higher quality, maximum productivity & lower costs
Our strong track record of construction safety enables Bobbitt to obtain favorable insurance rates and attract high-quality employees who care about excellence in their job performance. This means corners are not cut, and proactive steps are taken to avoid potential issues – contributing to enhanced quality and maximum productivity for every project.
If a worksite issue does occur, delays or damage can be expensive and create exposure for a potential lawsuit. However, projects that are performed without injuries or accidents result in no man hours lost and construction coming in on budget.
How Bobbitt maintains safety
To encourage ongoing safety practices, we measure individual and company performance. At the company level, we employ a safety director, hold monthly and weekly safety meetings and seminars, and utilize training methods and resources that have proven to be effective. Bobbitt’s safety performance is reviewed regularly by our captive insurance company.
At the individual level, it is the responsibility of each employee to comply with all safety rules and policies. Employees are trained in safety-related matters, participate in safety incentive awards programs, and are measured against criteria set forth by our safety director. Workers are recognized on a quarterly basis for their safety achievements and awards are earned annually.
Bobbitt employees are proactive and engaged with routine safety training. They discuss job site procedures and cover timely, relevant subjects, including excavation and trenching safety, hand tools, proper personal protective equipment (PPE), concrete placement, scaffolding and fall protection and more.
A safety committee meets monthly and develops new ideas to continually promote a high level of safety. This dedicated team is comprised of:
- Christy Hall
- Cooper Beal
- Charles Hall
- Blake Holmes
- Marc Jimenez
- John Palmer
- Leland Adams
To learn more about Bobbitt’s construction safety record or to discuss your upcoming project, request a meeting with a Bobbitt representative.
How can our healthcare practice create an ideal environment for the best patient experience?
Patients no longer want a sterile, cold environment when they visit a medical office. They want warmth, comfort and convenience. The entrance lobby is an opportunity to create a great first impression that is inviting and modern. Medical and dental practice interior design includes smart use of colors, artwork and furniture to set a positive aesthetic tone. (This goes for veterinary practices, too!)
Many practices are now taking notes from coffeehouses by providing Keurig machines and free Wi-Fi. Bobbitt recently completed a dermatology practice that designed a workspace in the reception area that includes a docking station for patients who want to be productive while they wait. Another idea that creates a positive patient experience is a separate children’s area where kids can play and watch TV. It decreases stress for parents and minimizes disruption to other patients.
In exam rooms, modern medical practices are taking advantage of technology to enhance patient interaction. Healthcare providers can make the most of their time with patients by utilizing technology to cover topics such as X-rays and medical records.

Columbia Smiles – Columbia, SC. View Bobbitt’s medical and dental portfolio.
What do medical practices need to address when building a facility?
The interior and exterior structure of a healthcare facility has a significant impact on patient flow. It’s necessary to think about the business’ processes starting from patient intake to exams to checkout. The layout of the building should be designed to streamline operations and create an efficient system.
An extension of this flow involves transportation. The logistics of parking spaces, flow of vehicles and entrances and exits are important aspects in selecting land for a new medical office. Consult with a professional site planner to evaluate these factors and understand the required permits.
Our medical practice is sharing space with other practices, so how much space do we need?
If a medical group is merging with other groups, there is no doubt that there will need to be additional space – more exam rooms, larger waiting areas, added procedure rooms, etc. However, the exact number of rooms and square footage will be different for each type of practice.
Merging practices will also create a new workflow. Recently, Bobbitt worked with a conglomeration of four different practices to piece the puzzle together and created a pod system – three exam rooms and a procedure room in each pod – which could be staffed separately to optimize patient intake.

Thomasville Veterinary Hospital – Thomasville, NC. View Bobbitt’s veterinary portfolio.
How do we plan for the addition of new services now or in the future?
If a medical, dental or vet practice is building or renovating a new office space, it’s beneficial to build for not only current service offerings but plan for future services the practice would like to deliver. Depending on the type of service, a number of factors could be affected:
- Additional space for procedure rooms
- Adjusted flows in the floor plan
- Specific technical considerations
- Overall budget
Practices should communicate these plans to the construction project developer early in the process to keep projects and budgets on target.
What type of space do we need to provide for staff?
It’s important to accommodate the space needs of healthcare providers and the entire staff when planning a medical building project. Dedicating part of the facility for use by team members enables them to continue to provide top-notch patient care. Consider these possibilities for staff common areas:
- Kitchen or break area
- Special appliances and/or amenities
- Lockers or storage area for personal items
- Outdoor space with picnic area
Break rooms are typically lower budget areas in a medical building project. Practices can invest in these aspects to increase employee satisfaction without breaking the budget.
What do we need to know about working with a construction company?
Managing a healthcare practice is a full-time job, so it’s essential to hire a trusted company to build a new facility. Practices must continue to see patients even while construction is underway. Therefore, it’s best to choose an architect and general contractor that can manage the entire construction process from start to finish.
When vetting potential candidates, here are four important factors to research:
- Understand the company’s process – Communication will be key since practices typically continue operations while new construction is underway. Knowing the process will allow healthcare providers and leadership to confidently stay focused on patient care.
- Ask how the company accommodates specific timelines – Leases, permits, availability of subcontractors and a multitude of other factors are time sensitive. Having the right construction company in place will help keep the project on time and on budget.
- Review the company’s experience in the industry – A qualified medical facility construction contractor will be able to demonstrate their work in the healthcare industry, as well as provide references from practices they have served.
- Ask about the company’s experience working in the specific city or town where the facility will be built – Companies who have built other facilities in the surrounding area will be well-versed in specific permitting requirements and regulations, so they’ll be more efficient in navigating processes with local agencies.
Select an experienced partner
At Bobbitt, we specialize in a single-source delivery model called design-build, which means our company is the single entity that is contractually responsible for delivering on all aspects of the building’s architectural design, engineering, permitting and construction. We’ve used this proven process to build a multitude of medical and dental offices and veterinary offices across North Carolina and South Carolina.
To learn more about Bobbitt’s expertise in the healthcare industry or discuss your needs for a new medical facility, contact our Raleigh or Columbia headquarters. We can ensure your new practice is an ideal environment for your patients and set you apart from your competition.

