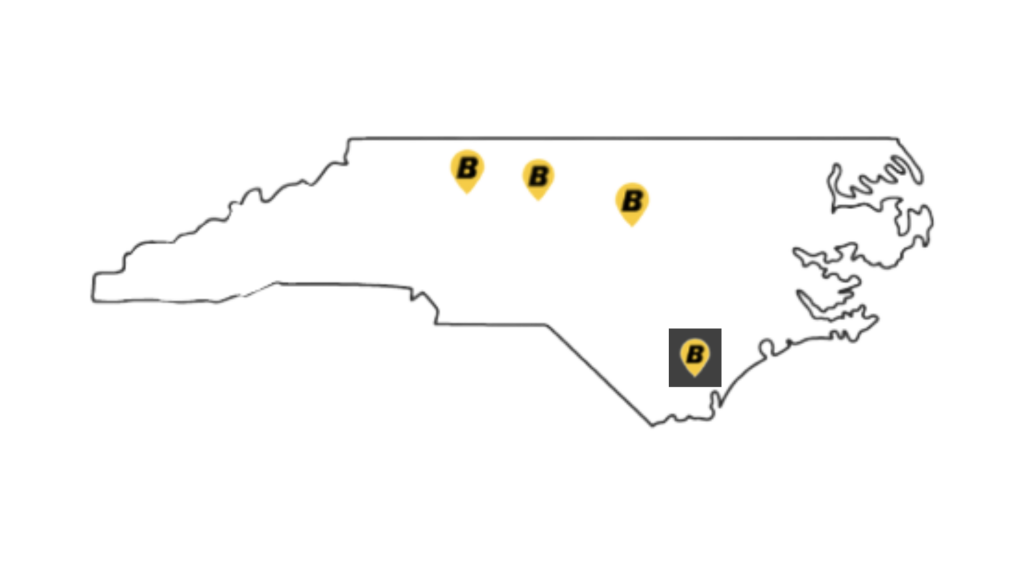Sometimes it may take years to build a church, as was the case here in Carthage, N.C. Over a four-year period, we helped the church develop its master site strategy – a campus vision if you will – to manage growth.
Early in the discussions, Yates Thagard considered building its new church on existing property. Fueled by ongoing communications between the Bobbitt design team and church administration, the need to plan for a school emerged as an integral part of its future growth. Which meant the need for a new site.
The result is a beautiful 42,000-square-feet church with rich, traditional features, high arches and a coffered ceiling. A sanctuary that seats 600 in a half-fan design can be expanded to 1,200 with relative ease. Space is abundant now with administrative offices, nurseries and child-through-adult education rooms. And key to the church’s overall success, a master campus plan that includes the Christian school and family life center – all in a few years’ work.
Carthage, N.C.
42,000 sqft
Church & Religious
