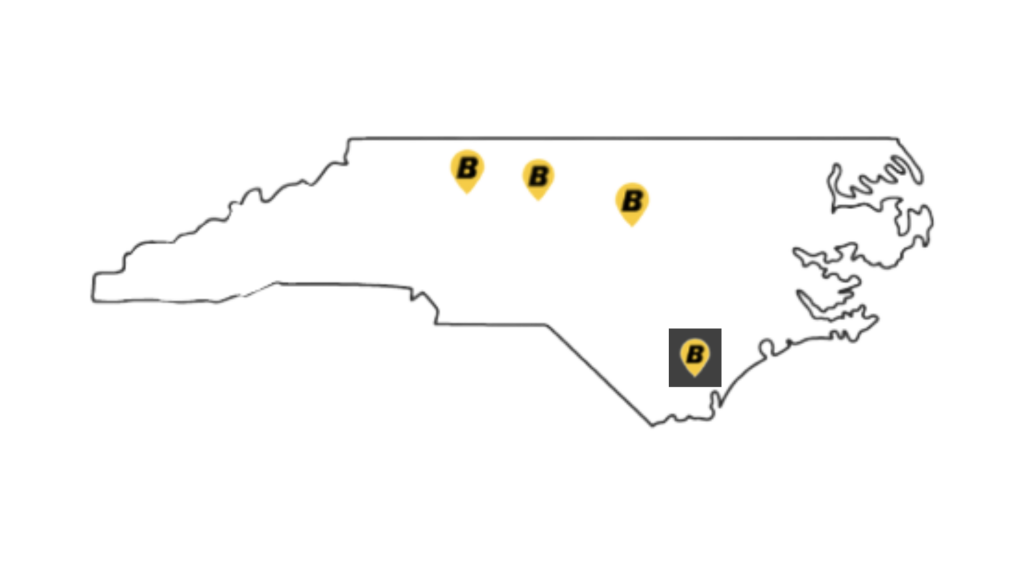The Burlington School has expanded their academic capabilities with a new 12,000 sqft two-story addition to their existing upper school. The addition houses their middle school students and offers 7 new
classrooms, a new state of the art lab, student and faculty bathrooms, a faculty lounge, administrative support offices, integral student lockers, and a new student gathering space.
The Bobbitt Team will also be working with The Burlington School on the next phase of this project that will include a new gymnasium, locker rooms, weight training rooms, training room, concessions, offices, conference rooms, and other supporting spaces. The second floor will house four academic classrooms, one music classroom, and a balcony overlooking the gymnasium. The site will also expand to include a drop-off area at the building, a new soccer field, a track, and additional parking and driveways.
Burlington, NC
33,000 sqft
Education & Day Care
