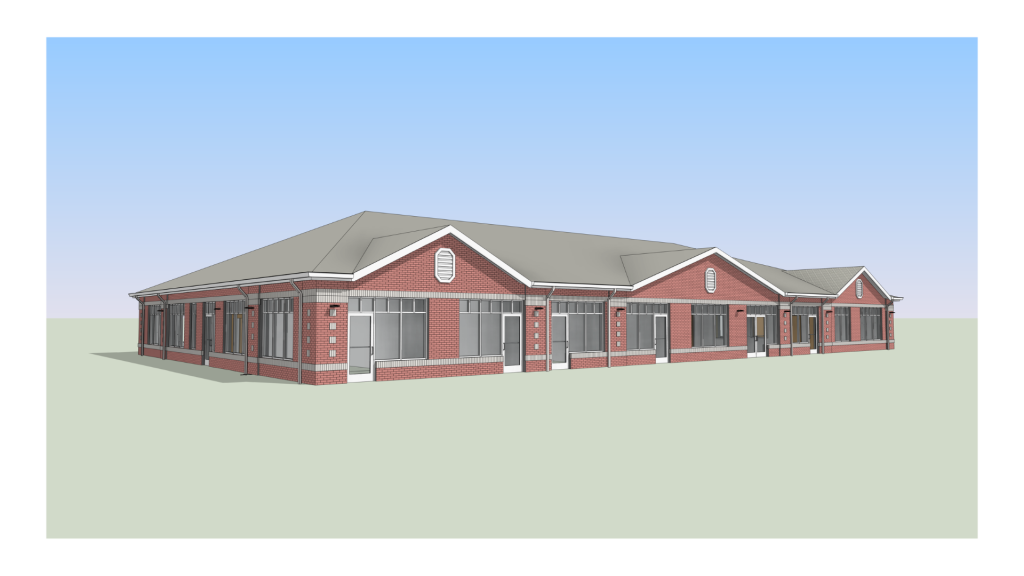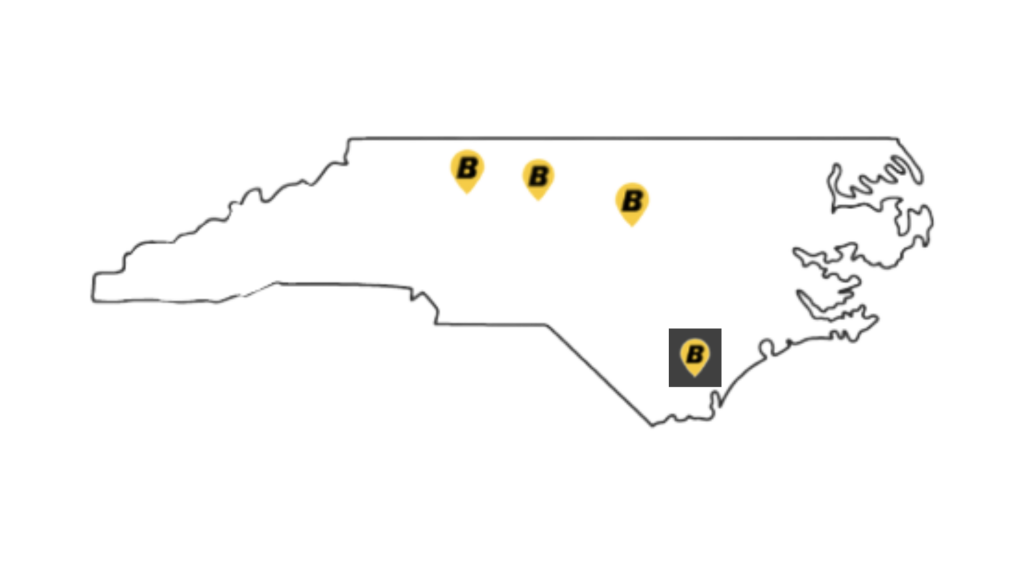
Bobbitt is designing and building a 9,600 sqft woodframe Daycare facility that will include nine nurseries, a library, multi-purpose room, commercial kitchen, nursing room, laundry room, office and reception vestibule. The interior is standard drywall, paint and LVT flooring. The exterior is aluminum storefront system, shingled floor and hardie finished facade.
Cary, NC
9,600 sqft
Education & Day Care
