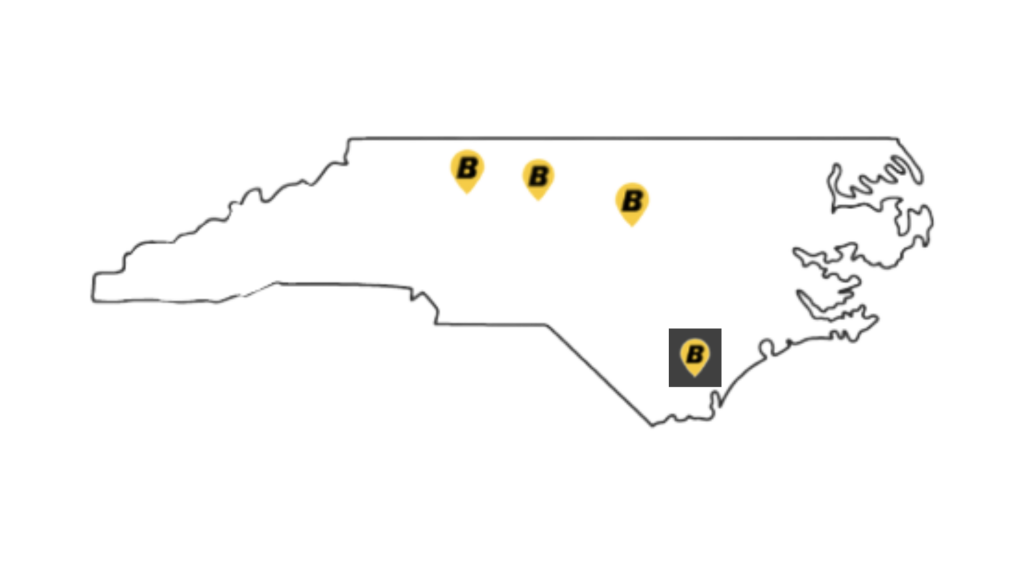Bobbitt is proud to be a part of this important community project developed by Jeff Ammons. Ammons Building Corporation served as the project’s general contractor, bringing Bobbitt in for its expertise in pre-engineered metal buildings (PEMB) and New City Design as the architect of record. The 48,165-square-foot volleyball building was ideally suited to be a PEMB structure, and Ammons, familiar with Bobbitt’s expertise asked Bobbitt to participate in the design and construction of the shell building as a subcontractor on the project.
Bobbitt and New City Design, having collaborated on past projects, set out to coordinate the design process. New City created beautiful building elevation concepts and basic floor plans for Bobbitt to reference. Bobbitt A&E’s architects, along with Butler Manufacturing engineers, designed the most efficient structure possible.
Elements of the construction, such as the internal mezzanine, resulted in a hybrid PEMB and conventional steel structure. Bobbitt delivered the PEMB design plans to New City, which then completed the interior design work around the building’s structural elements. Upon completion of Bobbitt’s shell construction, Ammons completed the installation of New City’s interior design work.
Morrisville, NC
48,165 sqft
Government & Community
