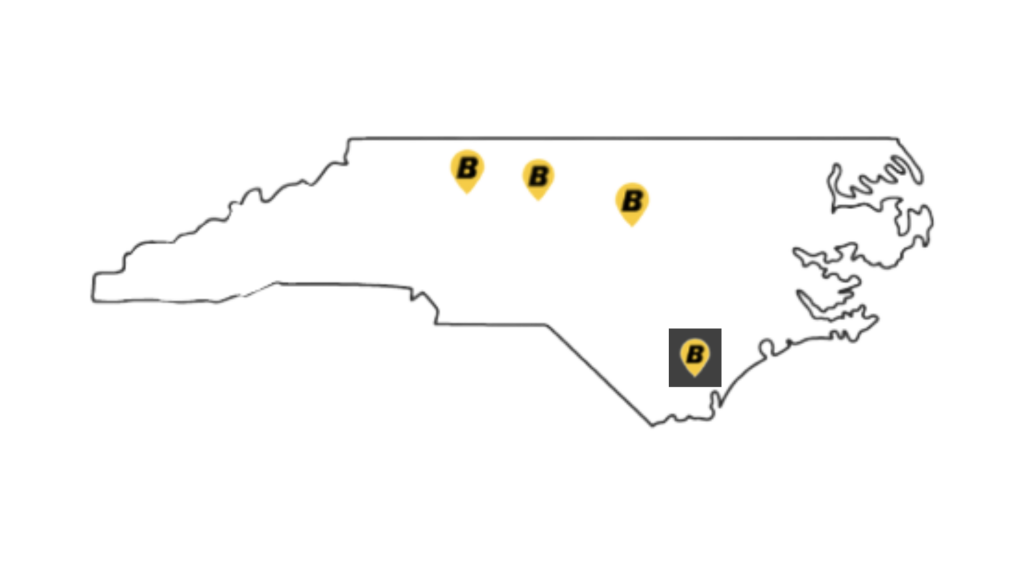Bobbitt was selected through a competitive design-build proposal process to design and construct a 50,000-square-foot speculative building for Kershaw County. Early in the design process, the county asked Bobbitt to complete a master plan of the proposed spec building site located at Heritage Pointe 2 and the adjacent Heritage Pointe 3 parcel in the Heritage Pointe Industrial Park.
As part of the master plan, we evaluated the maximum building size that could fit on each parcel along with the anticipated cost of construction. Based on the results of the evaluation, it was determined that Heritage Pointe 2 could fit a 200,000-square-foot building and Heritage Pointe 3 could fit a 75,000-square-foot building. Therefore, the county decided to make the spec building expandable to 200,000 square feet instead of the initial 100,000 square feet initially requested. Bobbitt worked through a variety of design and budgeting scenarios, including load-bearing precast vs. supporting the structure completely on the steel frame. We also evaluated pre-engineered vs. conventional steel structures and various site layouts on the topographically challenging site.
The final product consists of a building entirely supported on conventional steel with a 60 mil TPO roof and insulated, pre-cast concrete walls. The facility features one drive-in overhead door and six dock doors that are located in the rear with knockout panels for future dock doors. A dock wall was installed along the entire length of the back wall to maximize the flexibility of the building’s future truck court.
The front entrance consists of an appealing glass storefront entry and metal canopy. High bay windows located on three sides provide the occupants with natural light. The building has a 32-foot clear height on the low end and can be expanded on two sides. Construction challenges included a site with over 30 feet of elevation change and numerous conflicts, including a nitrogen gas line along the frontage road. A 50,000-square-foot expansion pad was also graded as part of the construction.
Lugoff, SC
200,000 sqft
Industrial & Distribution
