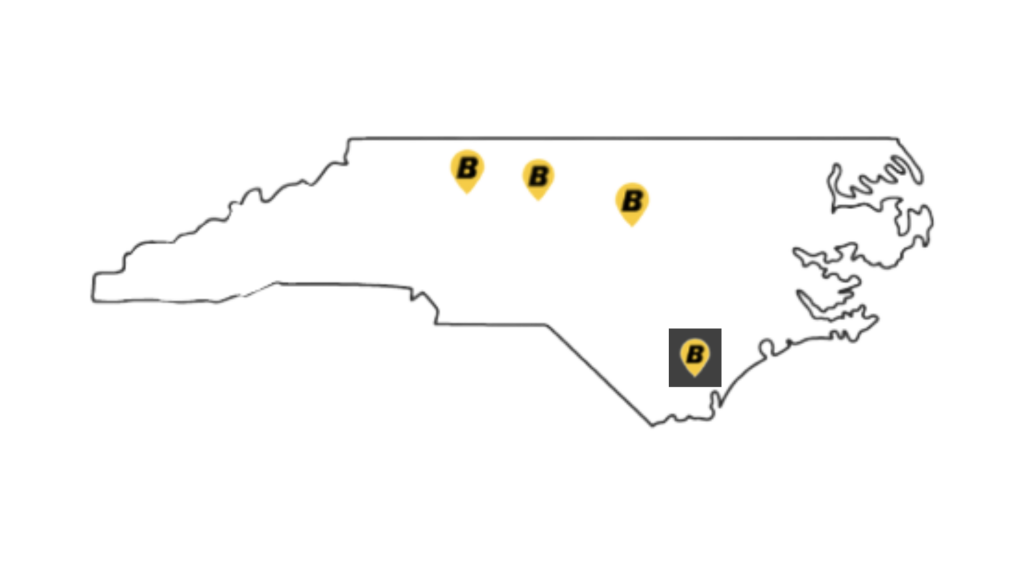Over two years ago, local Fuquay-Varina developers began with a vison for a mixed-use, multi-family project on their property on NE Judd Parkway. They teamed with Raleigh architect Wilkinson Design PLLC to catapult their vision into a design that would fit on a 1.3-acre road frontage site on the 18.48-acre parcel. The parcel was master planned for other buildings and civic space as well, but this mixed-use building was designed with 16,000 square feet of underground parking, 25,000 square feet of retail space on the main level and three levels of residential condominiums. Each residential level is 25,000 square feet with 26 well-appointed units per level. Altogether, the building is 116,000 square feet with six to eight retail tenant spaces on the ground level, 78 residential units, two elevators and three stair towers.
After helping the developers over a period of several months to find solutions with construction systems, aesthetics and pricing, Bobbitt was selected to be the construction management partner for the project. The building has a combination of several construction systems including cast-in-place concrete, structural steel and wood framing. The work is slated to start in the spring of 2021.
Fuquay-Varina, NC
116,000 sqft
Mixed-Use/Multi-Family, Office & Flex Space, Service & Retail
