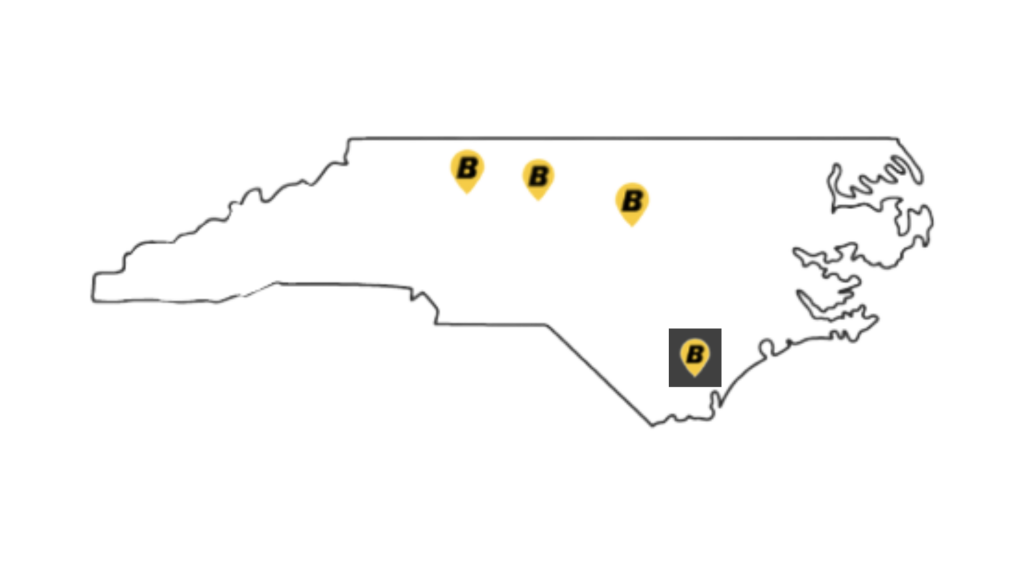The upstairs of Norse Brewing Company features a 30-foot bar, brewery space with seating to allow guests to engage in the brewing process and large back patio with ample seating for guests. A new stair tower was added to the building for easy access and to connect the first-floor restaurant with the basement area.
The newly built, 3,600 sqft basement features a second bar, additional seating for guests and 1,500 sqft of storage space for brewery equipment and tanks. The basement also houses offices for staff and a testing area for new brews. Large overhead glass garage doors, concrete floors and planked wood accents contribute to the industrial Nordic vibe of this brewery/restaurant.
Wake Forest, NC
3,600 sqft
Service & Retail
