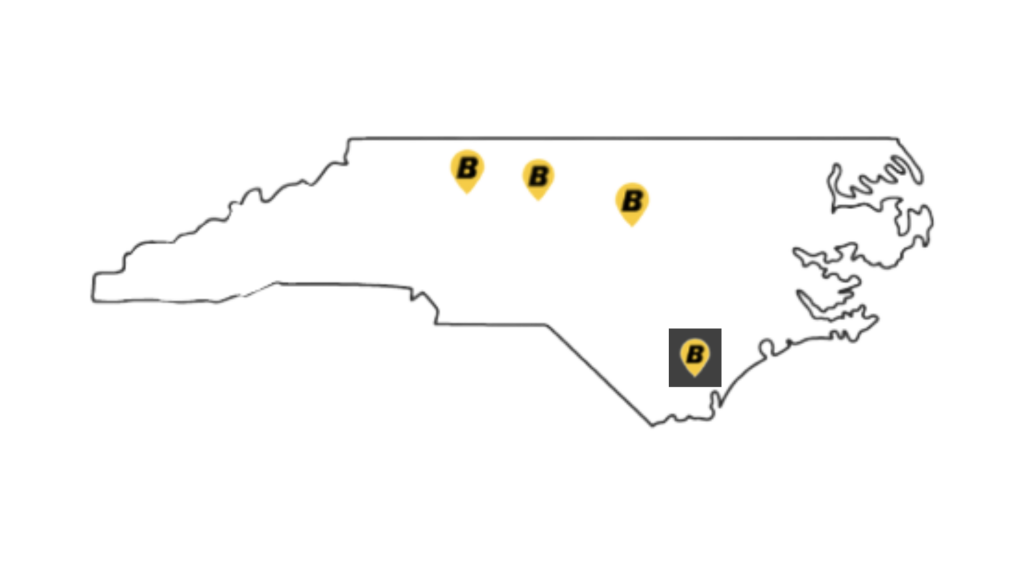Bobbitt designed and built a new facility for Scottie’s Exterior Building Maintenance. Needing more space and a modern feel, Scottie’s turned to Bobbitt to accommodate its growing needs. The 9,600-square-foot building is now the home office for Scottie’s and includes a mix of office, conference and warehouse space for the company’s operations.
The new structure was added to the existing site, which already had two buildings. Bobbitt was challenged with designing the maximum size building while maintaining the flow of operations for the other two facilities. Bobbitt worked to make sure that everything still operated as needed during construction. The long-term plan is to make sure each building can operate independently if rented and provide cross-access to all tenants.
Apex, NC
9,600 sqft
Service & Retail
